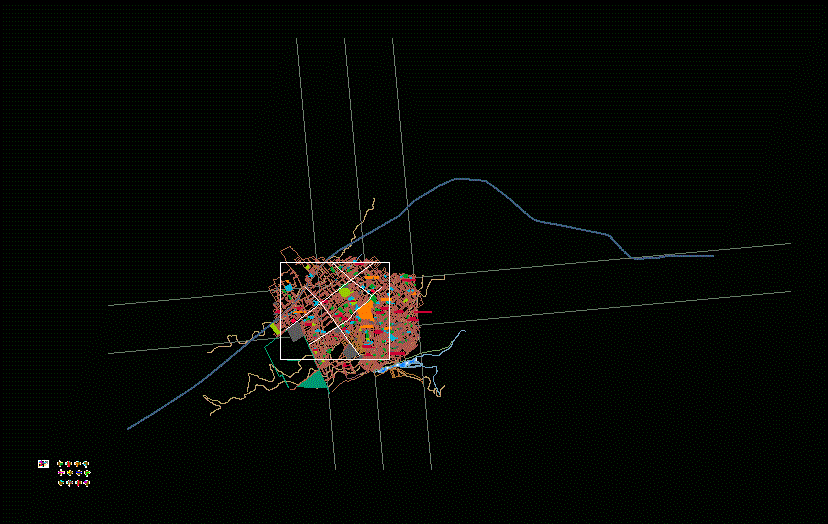Architectural Survey DWG Block for AutoCAD
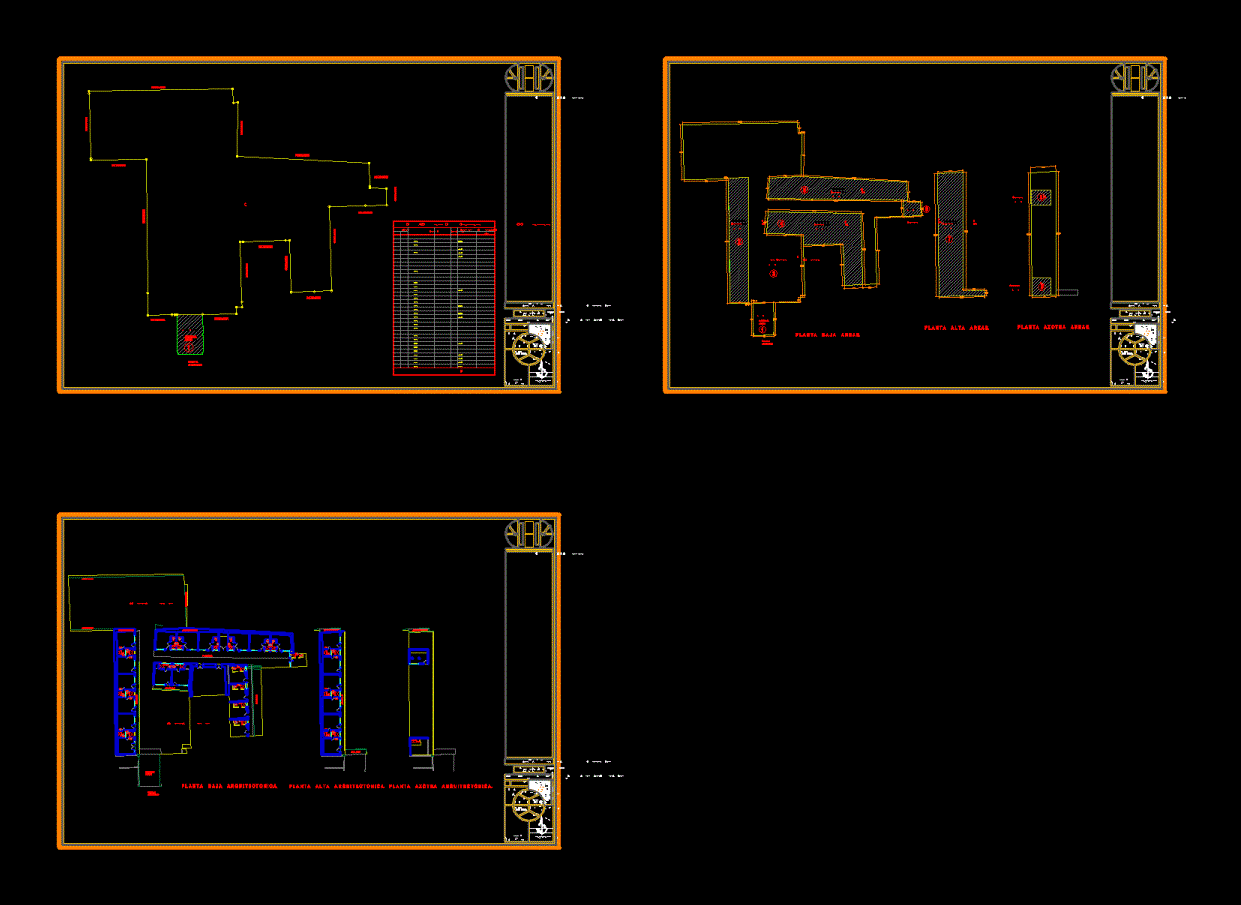
THIS SURVEY WAS MADE, BY MANUAL MEANS rectified WITH TOTAL STATION, WHERE ARE THREE FILES IN ONE BUILDING TABLE COMES WITH POINTS, THE OTHER SHADED AREA IS BUILDING AND THE THIRD SIGN UP PROGRAM SPACE LAND.
Drawing labels, details, and other text information extracted from the CAD file (Translated from Spanish):
construction box, side, c o o r d a n d a s, distance, course, est, quinatzin, surface, built, scale, architectural survey, xalapa, veracruz, date, north, arq. josé miguel sarquis gomez, responsible, p r o p i e t a r i o, co-owners of the san bernardo building, construction, central colony, sup. total land, p r o and e c t o, survey, arq. quinatzin diaz, arq. jose miguel, sarquis gomez, flowers, c o t a s, arq. quinatzin diaz flowers, drawing, sup. de, e s p e c i f a c i o n s, dr rafael lucio, constitution, guadeloupe victoria, manlio fabio altamirano, benito juarez, tamborrell, revolution, pegbox, location, key, street m. altamirano, access to the property, adjoining, plantaaltaarea s., plantaazoteaarea s., without construction, plantabajaarea s., plantabajaarquitecton ic a., parking, corridor, stone wall, retaining wall, balcony, plantaaltaarquitecton ic a., plantaazoteaarquitect onic a .
Raw text data extracted from CAD file:
| Language | Spanish |
| Drawing Type | Block |
| Category | Handbooks & Manuals |
| Additional Screenshots |
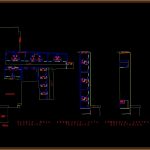 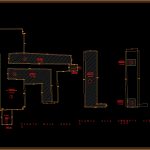 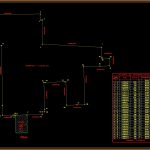 |
| File Type | dwg |
| Materials | Other |
| Measurement Units | Metric |
| Footprint Area | |
| Building Features | Garden / Park, Parking |
| Tags | architectural, autocad, block, building, DWG, files, Hotel, Manual, means, multipurpose, parking, removal, Station, survey, table, total |



