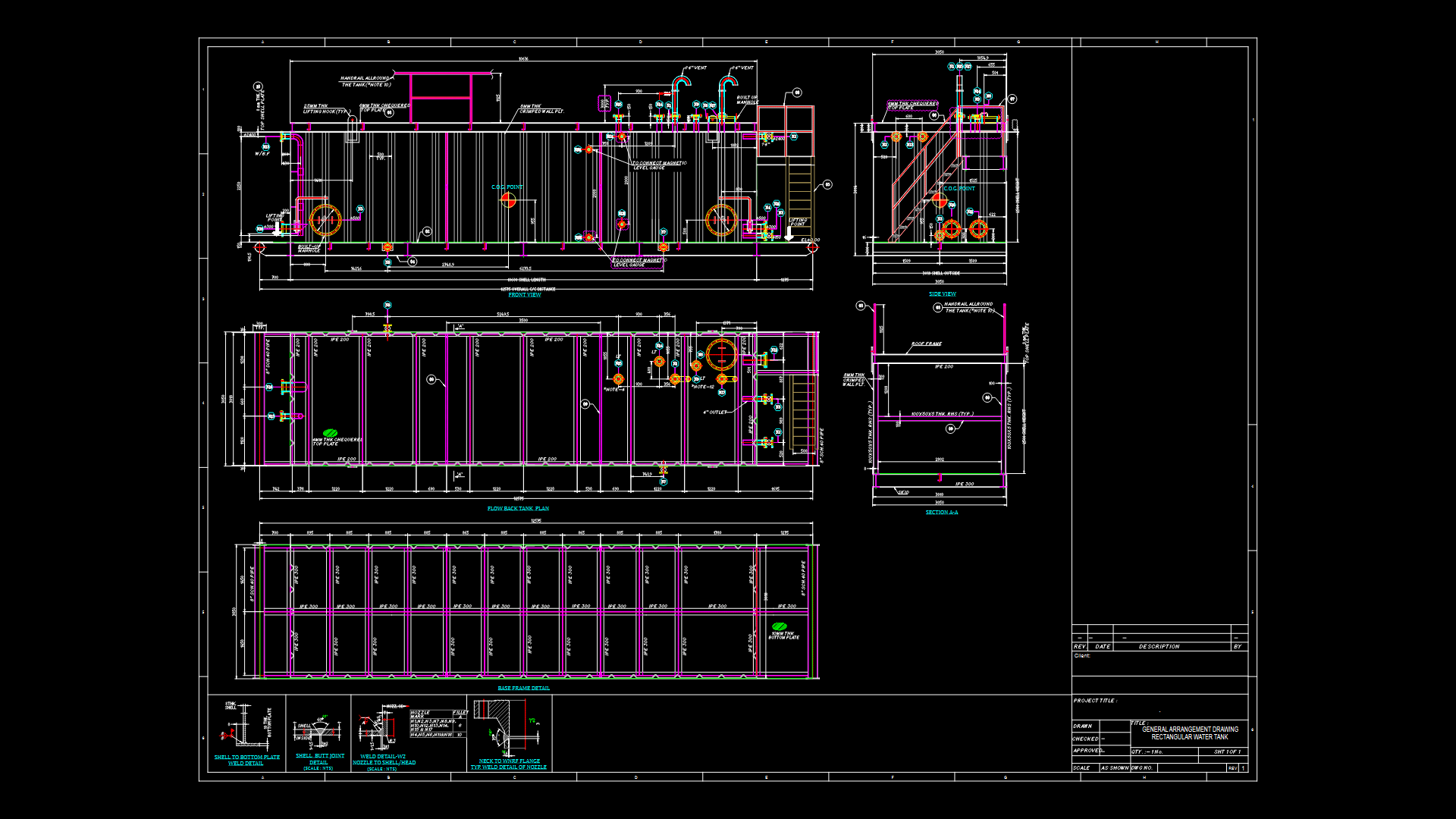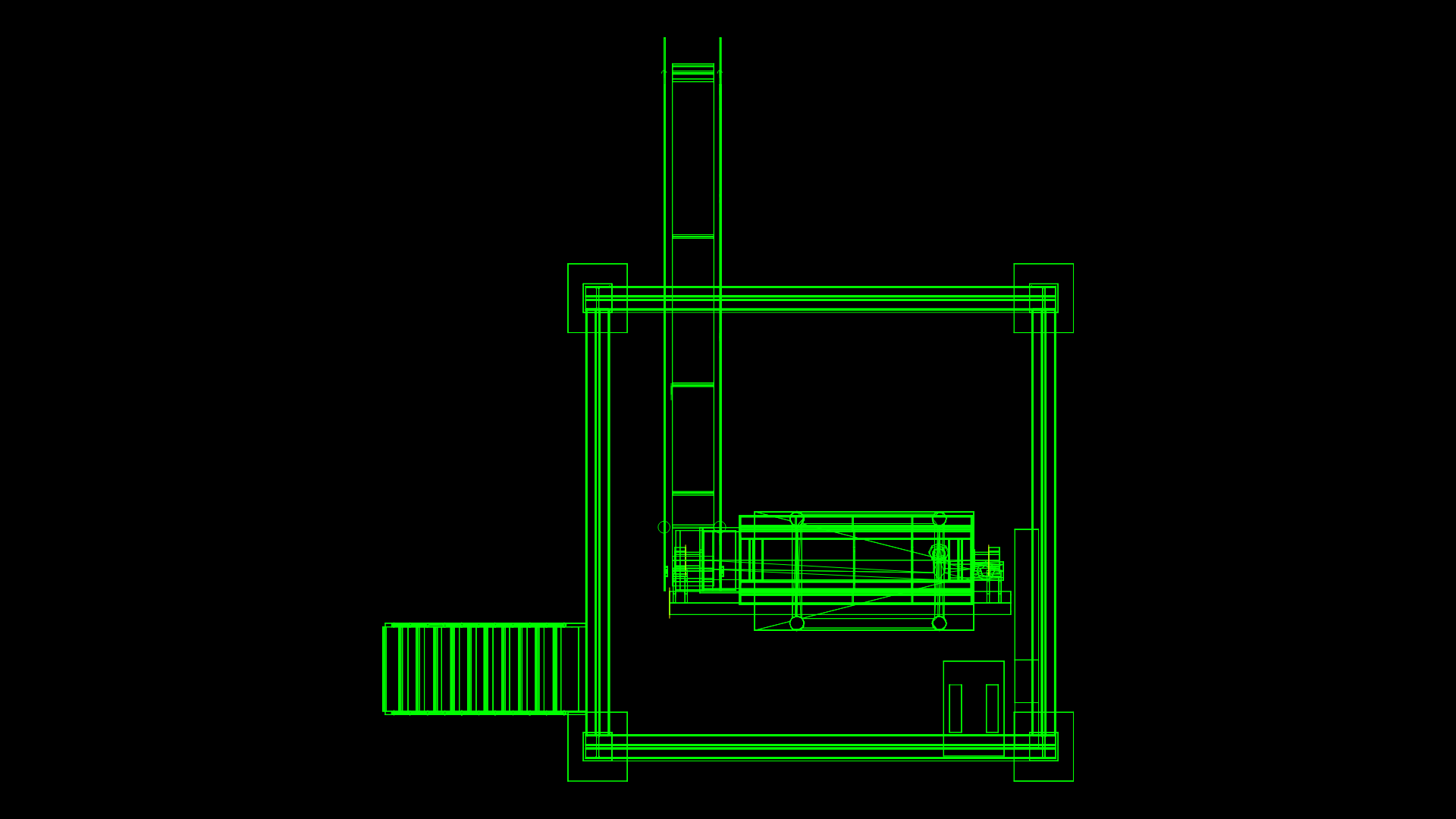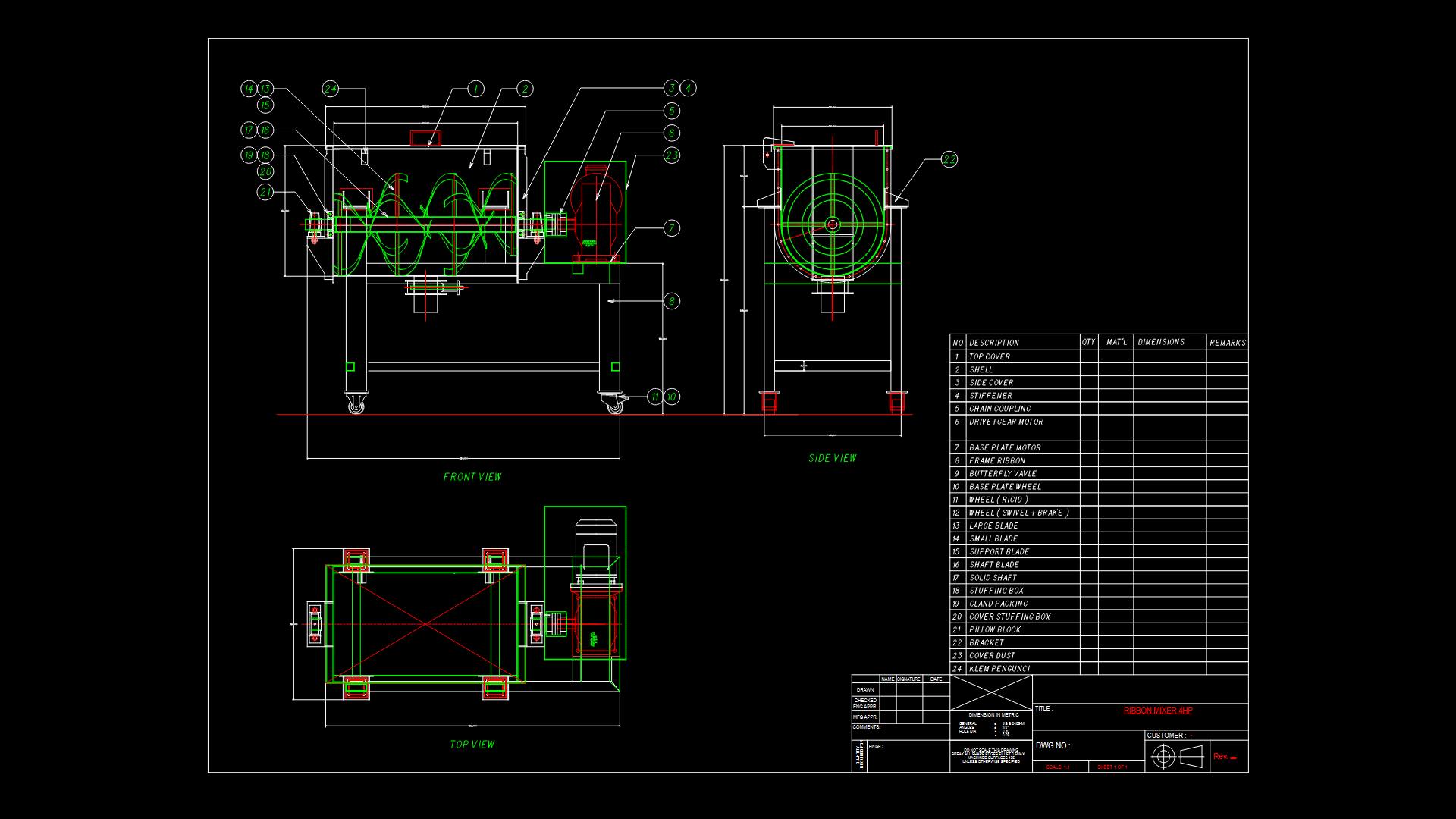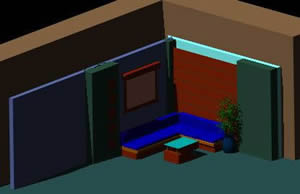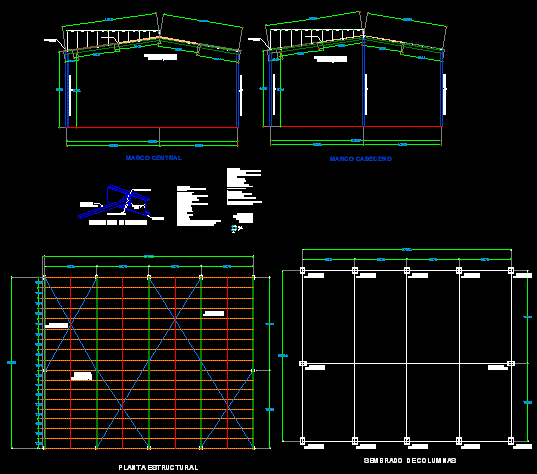Architecture DWG Block for AutoCAD
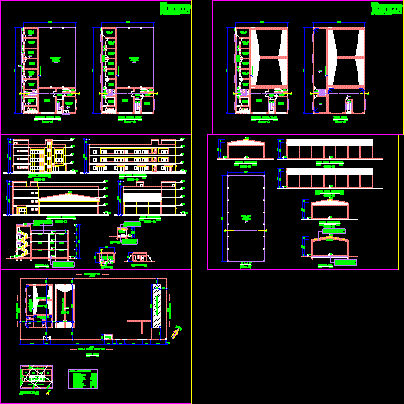
BLOCKS AND MARBLE FACTORY
Drawing labels, details, and other text information extracted from the CAD file:
owner:, arch., title:, site:, project:, cad by:, checked by:, drg.no., scale :, date :, job no., stru., designers, consultants, stamp of approval, salman eng’g office, left side elevation., dining, hall, w.c., majlis, wash, front elevation., well compacted selected earth fill., cection x-x., approved insulation on w.p.m.on, r.c.c slab., b.tub to f.g., bidet to stack, w.b. to f.g., sink to f.g., f.g. to stack, w.c. to stack, dish washer st. pipe, wash. mch. st. pipe, m.h. to m.h., w.c. to m.h., f.g. to m.h., bidet to m.h., g.t. to m.h., stack to m.h., drainage pipe sizes :, notes :, british standards institution codes of practice., and drawings and all other relevant documentation issued, fully with the latest requirements and regulation of the, electrical drawings. the electrical service specification,, contractor, submitted to and approved by the engineer prior, to any construction., under this contract., with pilot lamps and brass cover plates., provided for the cooker as per mew regulations., shall be carried in g i conduits, in case the same is not installed on the adjacent wall, are not mounted on the adjacent walls., angle supports shall be provided for the isolators if they, the wiring to the water pumps and to roof float switches, stop valve, from distribution main, front view, to comsumer g.s.t., electronic water meter, neophene gasket, alum. service cabinet, rain water cover, detail of electronic, louvered ventilation, with stainless steel, vermin screen, scale, bush to allow smaller, allen key lock, alum. cabinet, kahramaa logo, glass to meter reading, boundary wall, for kahramaa lock, provision for, consumer number, door, hinges, copper pipe, coupling to fix, union nut, section a-a, water tank area, coridor, main ent., duct, car parking, drive way, bed room, bath, section a-a., concrete slab by structural design, r o a d, n e i g h b o u r, exist g.floor accom., toilet, kitchen, reception, office, pantry, steel shed, ground floor area, balcony, first floor plan., second floor plan., lobby, roof plan., p l a n, corrugated sheet roof on steel truss, section x-x., right side elevation., rear elevation., structural engineers drawings and relevant, conjunction with associated architects drawings,, on site before any site work or manufacture , all, specialist drawings. all dimensions to be checked, do not scale from architects drawings. work to, materials to be used strictly in accordance with, figured dimensions only. this drawing to be read in, the manufacturers instructions., notes:, guard room, g.room plan., false ceiling, board., section z-z., slope, site plan, prop.steel shed, s i t e, location plan, total plot area, exist.g.floor covered area, total g.f.covered area, total prop. built up area, area statement, guard room area
Raw text data extracted from CAD file:
| Language | English |
| Drawing Type | Block |
| Category | Industrial |
| Additional Screenshots |
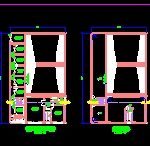 |
| File Type | dwg |
| Materials | Concrete, Glass, Steel, Other |
| Measurement Units | Metric |
| Footprint Area | |
| Building Features | A/C, Garden / Park, Parking |
| Tags | architecture, arpintaria, atelier, atelier de mécanique, atelier de menuiserie, autocad, block, blocks, carpentry workshop, DWG, factory, marble, mechanical workshop, mechanische werkstatt, oficina, oficina mecânica, schreinerei, werkstatt, workshop |
