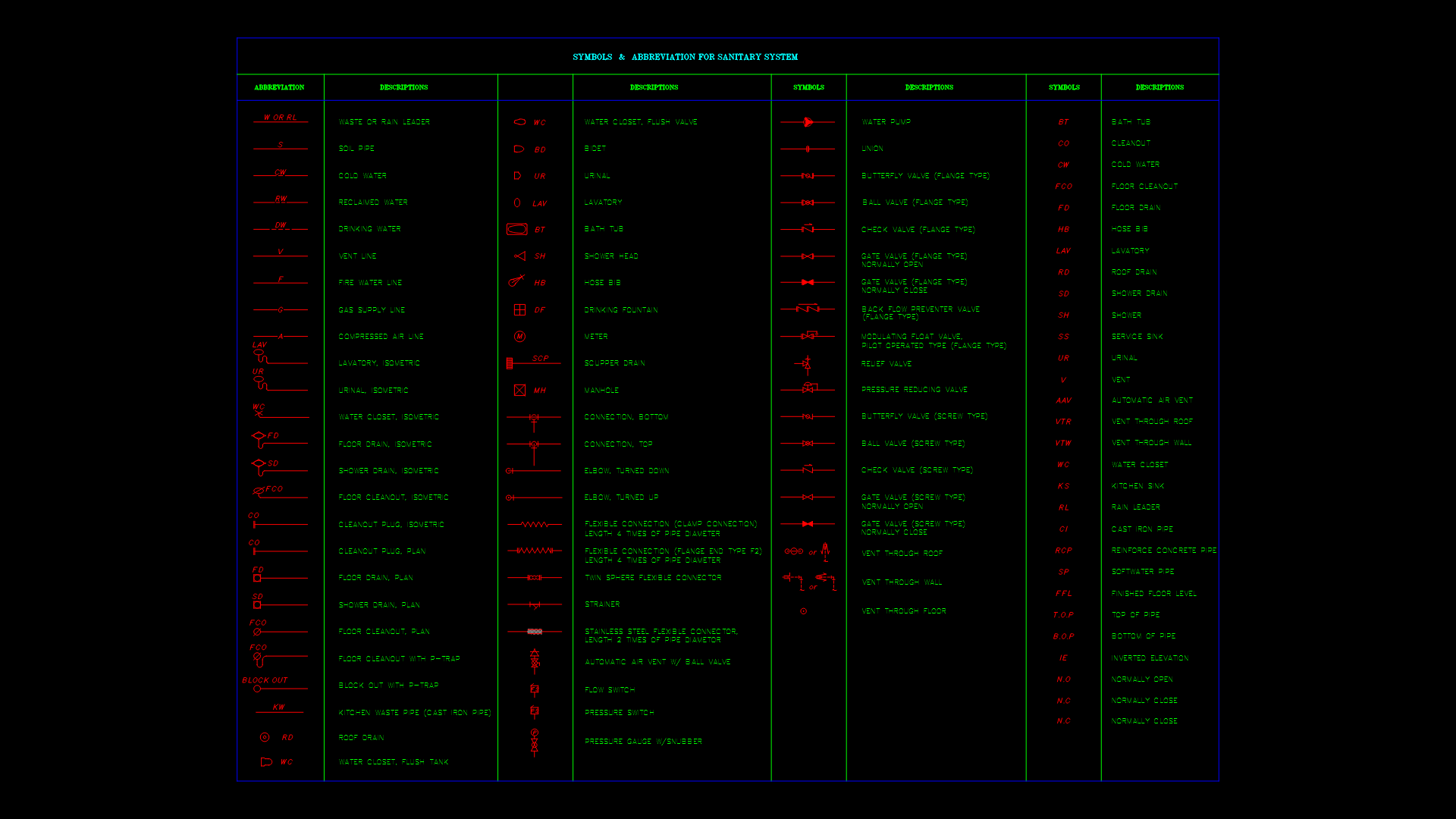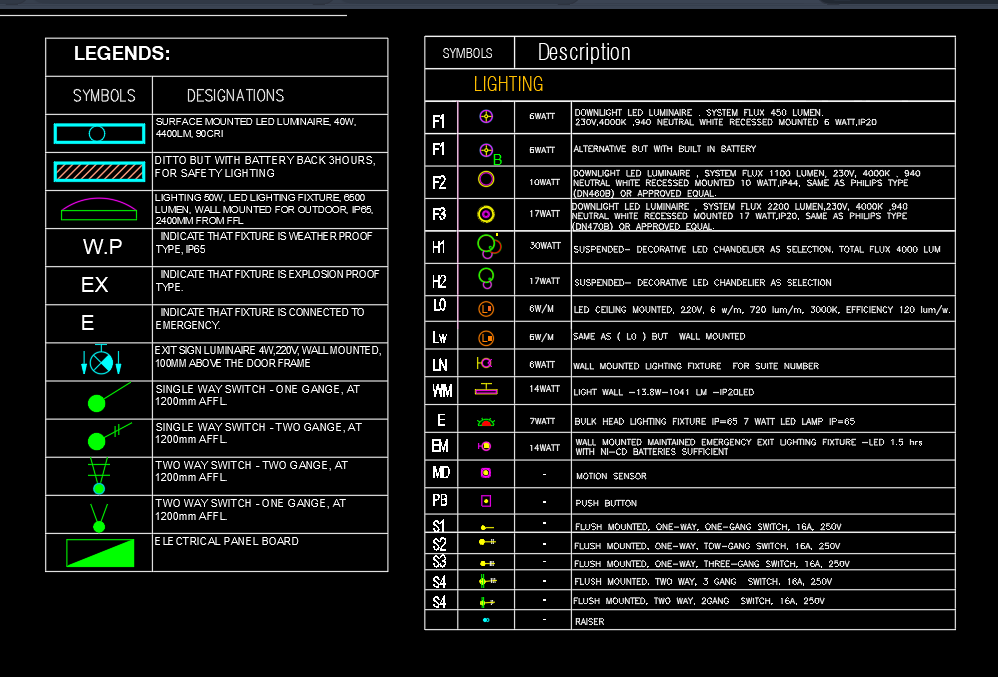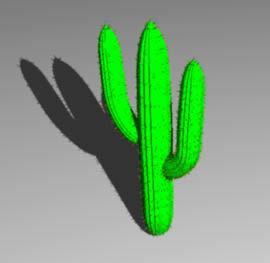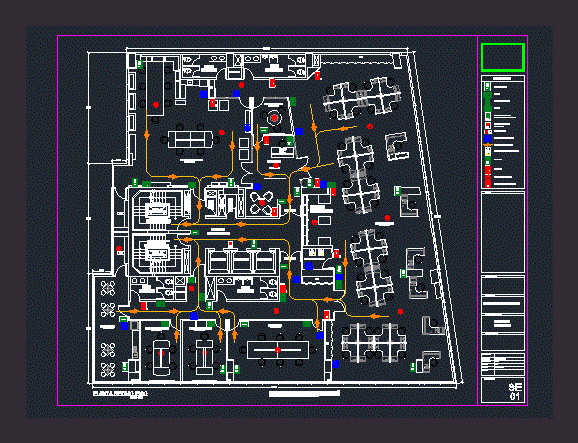Architecture General Notes DWG Block for AutoCAD
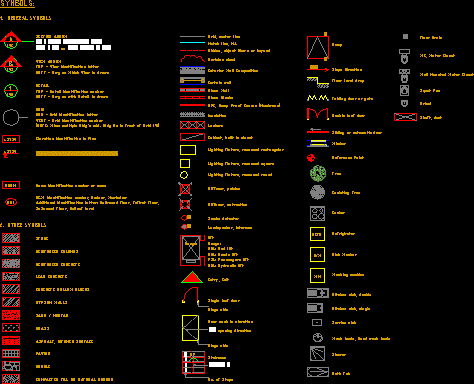
Architecture General notes sheets
Drawing labels, details, and other text information extracted from the CAD file:
keyplan, rev.:, date:, approved, description:, all information in this document is the property of unops and cannot be copied without the consent of unops, client:, funded by:, package:, title:, drawn:, approved:, drawing no., project manager:, project name:, xxxxxx, xxx, detail plan basement, maa, architectural, temporary facilities, section arrow top – section identification letter bott – dwg on which section is drawn, view arrow top – view identification letter bott – dwg on which view is drawn, detail top – detail identification number bott – dwg on with detail is drawn, elevation identification in plan, elevation identification in section and elevation, room, room identification number or name, stone, reinforced columns, reinforced concrete, lean concrete, concrete hollow blocks, gypsum walls, grass, asphalt, bitumen surface, paving, rubble, compacted fill or natural ground, grid, center line, match line, m.l., hidden, object ilbove or beyond, revision cloud, exterior wall composition, insulation, curtain wall, glass wall, glass blocks, lockers, cabinet, built in closet, lighting fixture, recessed rectangular, lighting fixture, recessed square, lighting fixture, recessed round, diffuser, pulsion, diffuser, extraction, smoke detector, loudspeaker, intercom, lift usage: bdl: bed lift gdl: goods lift psl: passengers lift hdl: hydraulic lift, usage:, entry, exit, single ieaf door, hinge side, door sash in elevation, sash opening direction, no. of steps, staircase, indication up, ramp, slope, slope direction, floor level drop, folding door or gate, double leaf door, kitchen sink, single, kitchen sink, double, sliding or automatic door, window, reference point, tree, exsisting tree, refg, refrigirator, wash basin, hand wash basin, service sink, shower, bath tub, floor drain, wc, water closet, wall mounted water closet, urinal, shaft, duct, cooker, dish washer, washing machine, squat pan
Raw text data extracted from CAD file:
| Language | English |
| Drawing Type | Block |
| Category | Symbols |
| Additional Screenshots |
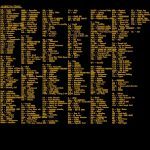 |
| File Type | dwg |
| Materials | Aluminum, Concrete, Glass, Masonry, Plastic, Steel, Wood, Other |
| Measurement Units | Imperial |
| Footprint Area | |
| Building Features | A/C, Garage |
| Tags | architecture, autocad, block, coat, DWG, general, normas, normen, notes, revestimento, schilder, sheets, SIGNS, standards, symbols |
