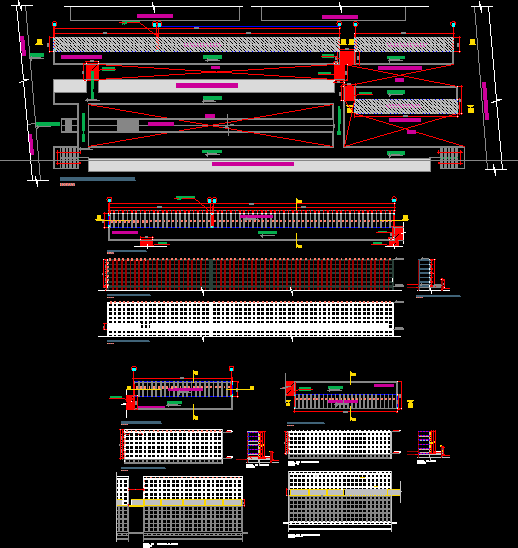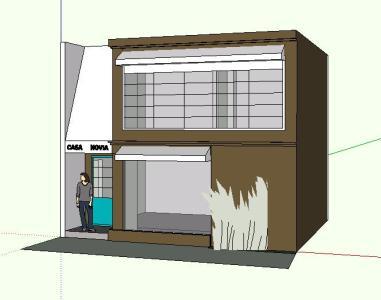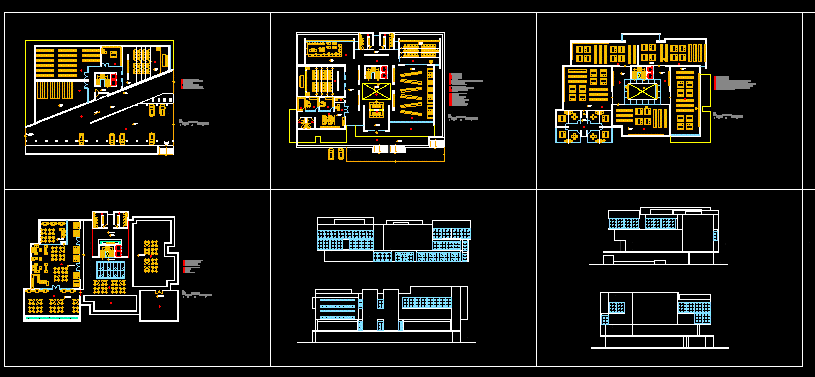Architecture Niches Of Cemetery Baquijano DWG Block for AutoCAD

ARCHITECTURE NICHE IN CEMETERY OF CALLAO
Drawing labels, details, and other text information extracted from the CAD file (Translated from Spanish):
san lorenzo, san emrique, passageway, separation board, block i – san cristobal, san cristobal barracks, architecture, specialty, title of the plan, designed, date – scale, department, studies and projects, finland callao sa, location, lime, callao, fenced callao, av. oscar r. benavides, general plant, magenta, cyan, blue, green, yellow, colors, width, all, simple concrete slab, existing barracks, legend, access ramp, vacuum, link bridge, elevation, cut to – a ‘, entry a ramp, passageway, block ii – san fortunato, block iii – agustin, elevation a – a ‘, barracks san fortunato, court ee, existing pavilion, barracks san agustín, ff court, barracks san fortunato, san agustin barracks, expansion of barracks , san valentin barracks, san alselmo barracks, barracks holy toribio, plant, courts, barracks fortification san fortune and san agustin
Raw text data extracted from CAD file:
| Language | Spanish |
| Drawing Type | Block |
| Category | Religious Buildings & Temples |
| Additional Screenshots |
 |
| File Type | dwg |
| Materials | Concrete, Other |
| Measurement Units | Metric |
| Footprint Area | |
| Building Features | |
| Tags | architecture, autocad, block, callao, cathedral, cemetery, Chapel, church, DWG, église, igreja, kathedrale, kirche, la cathédrale, mosque, niche, niches, temple |







