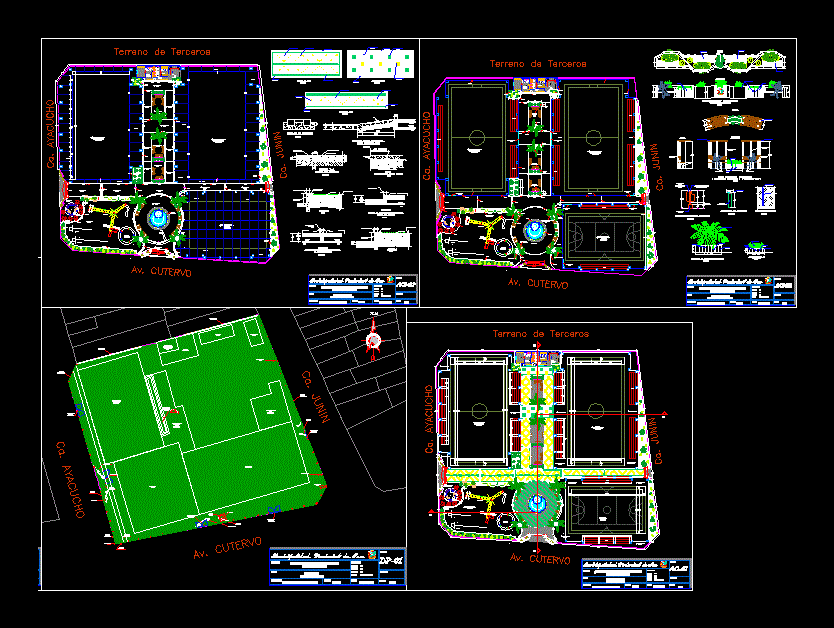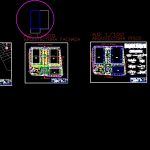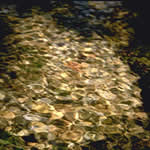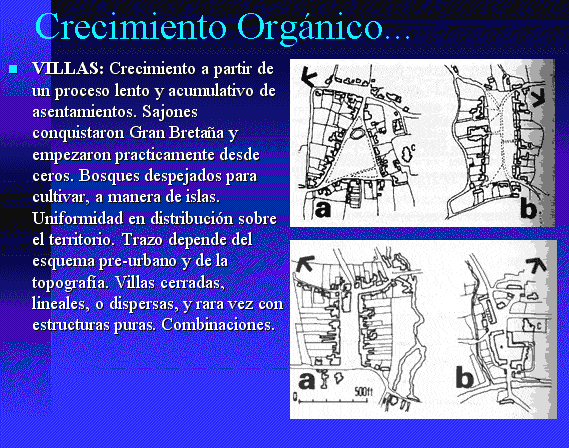Architecture Sports Complex DWG Block for AutoCAD

Synthetic sports complex Courts; structural ceiling
Drawing labels, details, and other text information extracted from the CAD file (Translated from Spanish):
column table, dimension, type, steel, longitudinal, transverse, lintel, natural terrain, granulated coarse sand, compacted solid base, confinement sardienel detail, and paving floor, fiberglass dumps, floor level, iron parante galvanized, aluminum sink, aluminum sprue, garden sardinel, hawai palm, decorative palm tree planter, burnished, painted with enamel, sardinel, planted with flowers, painted with enamel, metallic wire, nylon mesh, polished floor anchor, it is anchored to the metal cover, mesh detail, floor weave, confinement sardinel, green concrete paver, yellow concrete paver, black concrete paver, affirmed base, semi-polished finish, typical trail, synthetic grass , land, natural, compacted natural ground, affirmed, asphalt expansion board in sidewalk, detail, see detail of burnished, typical section of ramp, for disabled lidos, floor anti impact, false floor, detail of burnished, perimeter fence, treated land, tarrajeo with waterproofing, gardening, variable width, confirmed base compacted, detail of sardinel confinement, and floor anti impact, nm, box of columns, benches of concrete with veneers, wooden framework screw, metal profile, wooden slats screw, elevation, plant, profile, tarraded and painted enamel, concrete benches with planters, and wood veneers, specified, av. Cutervo, slidable, game ship, architecture flats, ca. Ayacucho, ca. junin, third party land, garbage tank, showers and changing rooms, men’s room, cleaning room, first aid area, ladies’ bathroom, ramp, floor plan, project:, ica provincial municipality, laminate:, location :, dept. : Prov. : dist. :, place :, av. cutervo, ica, designer:, jrgp, drawing:, scale:, date:, revision:, improvement of the municipal sports center rosa vargas de panizo, urban development management, polished floor, burnished floor, sardinel for placement of lacquered stones, furniture architecture urban, mesh, entry and exit door, entrance and exit door, water pool, concrete benches with wood veneers, metal benches with veneers and wooden decks, decorative palms, decorative palms, decorative stones, water pond, dump, sprue, grandstands, pedal set, facade architecture, av. conde de nieva, av. ayacucho, church of, luren, location of, project, park, rosa vargas, panizo, parish, luren, ss.hh males, ss.hh ladies, note, bottom is spliced on the supports, being the, indicated or specified percentages, c- for lightened and flat beams steel, b- in case of not splicing in the areas, consult the designer., the same section., standard hooks on rods, corrugated iron, and foundation slab, column, the specified dimensions, and beams, should end in, standard hooks, which, will be lodged in the concrete with, the reinforcing steel used, longitudinally, in beams, in the shown chart., note :, detail of hook, standard, values of m, h minor, upper, reinforcement, lower, h any, h greater, slabs and lightened, joints for beams, sports promotion office, administrative offices, first level, second level, foundations, slab lightened, flown of, solid slab, foundation structures and colum nas, improvement of the municipal sports center rosa vargas de panizo, sobrecimiento, foundation, in columns, confinement, ceiling, nt variable, stair detail, reinforcement, that left, npt., first section, second section, concrete, foundation, det. solid ceiling, bathroom, ceramic floor, cement floor, polished, polished cement floor, plywood, metal and glass, height, window-window box, sill, width, box of door-spans, aluminum, general finished table, unit brick masonry brick type iv, exterior wood plywood, cobbled sidewalks, polished cement floor and, latex in walls, translucent semidoble glass, floor environment :, painting :, doors:, works, walls :, plastering :, concrete columns, beams of foundation and beams, concrete:, window:, exteriors, metalwork, baseboards, contrazos, wooden interior plywood, bench dressing, urinal, rubbed burnished, tarred and painted, caravista wall, columns and beams, and painted, tarred wall, contrazocalo slab stone, cut aa, partition wall, aluminum plate, bb court, ceramic tile, metal plate, cc cut, ee cut, dd cut, concrete table, reinforced concrete works, masonry, rec terraces, terrain resistance, waiting room, simple concrete, reinforced concrete, reinforcing steel, splicing, vertical, stirrups, brick masonry, bricks will be made of clay, technical specifications
Raw text data extracted from CAD file:
| Language | Spanish |
| Drawing Type | Block |
| Category | Entertainment, Leisure & Sports |
| Additional Screenshots |
 |
| File Type | dwg |
| Materials | Aluminum, Concrete, Glass, Masonry, Steel, Wood, Other |
| Measurement Units | Metric |
| Footprint Area | |
| Building Features | Garden / Park, Pool, Deck / Patio |
| Tags | architecture, athletic, athletic field, autocad, block, ceiling, complex, courts, DWG, projet de centre de sports, sporting platform, sports, sports center, sports center project, sports slab, sportzentrum projekt, structural, synthetic, tennis |








