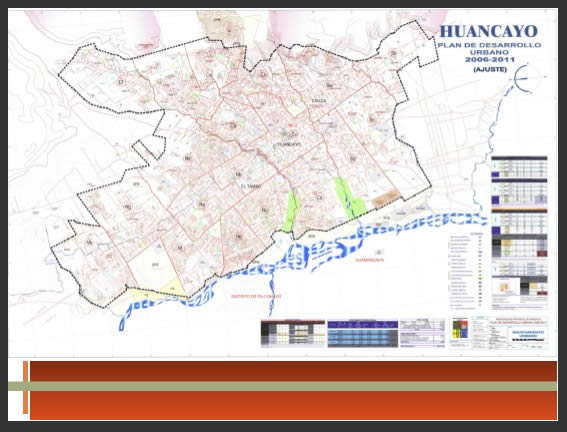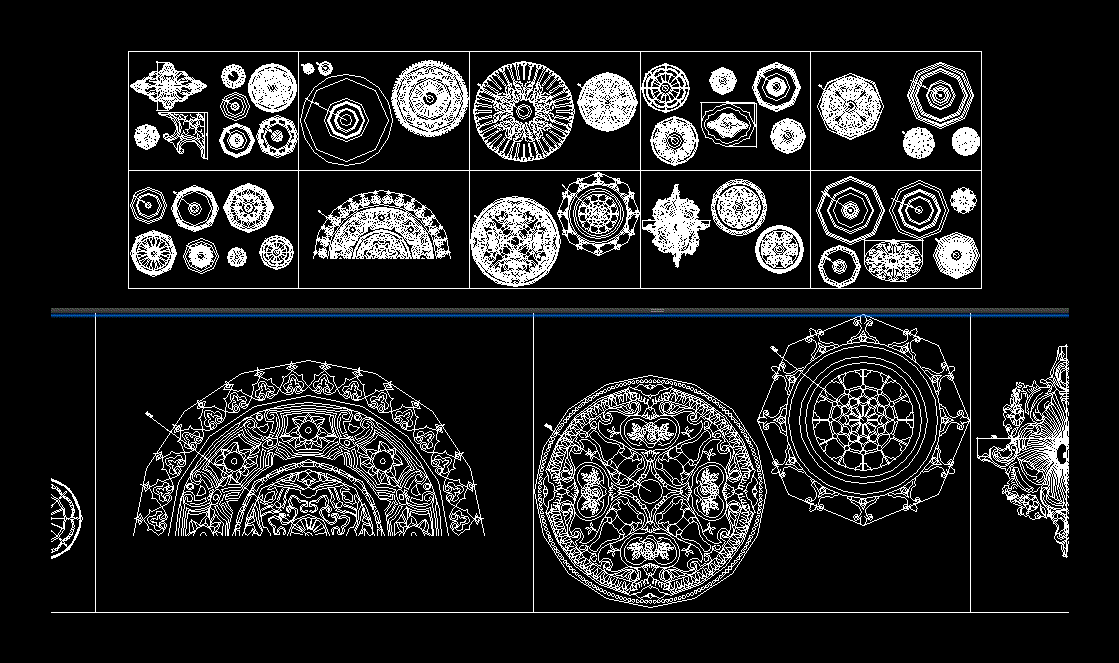Architecture Study Building – Project DWG Full Project for AutoCAD

Architecture Study Building – Plants- Sections – Elevations – Details
Drawing labels, details, and other text information extracted from the CAD file (Translated from Spanish):
cubicle of facilities, cubiculo of costs, cubiculo of structures, cubicle manager, secretary, rest room, projection room, consultation, library, corridor, floor, plotting and copies, printing and copies, rest, cube of stairs, part waters , garden, kitchen, drawing workshop, private principal, accseso, out of waiting, exhibition furniture, waiting, annealed red brick wall, stone finish, bap, brick capo, red annealed capelo with flattened sand lime, mixed wall of adobe quarry and red partition joint with mud, cedar wood door with varnished river matt finish, forged blacksmith protection, painted with acrylic paint, comex brand matt black color, enclosure, facade cut x-x ‘ , top silicone preserver sealant, quarry column, façade and y-cut, annealed tabiqe wall jointed with mortar., facade, access, main private, meeting room, private meter, computer workshop, workshop manager , tall er of models, wait and exhibition, reception, water mirror, access hall, septic, bathrooms h, bathrooms m., stationery and materials, ups, sundial, furniture specifications, key, description, type, color, brand , specifications, se, ceramic wc, built-in, white, wc built into the wall, ceramic basin, built-in wall basin, desk, minimalist executive desk, minimalist work desk, minimalist style secretarial desk, corner sofa , brand montis axel model, gray fabric sofa., brand hbn model but, gray, boss design model milli backless, brand montis model kubik, computer module, black, brand britt matteograssi model, black fabric sofa., wood, table for boards, reception, natural wood, according to design, fabric sofa color wine., mo-j, res, benchrest for drawing with bench, acrylic restirador with steel legs includes bench, month, floors, ceiling, description , ta specifications and finishes, walls, c l a v e, mark comex, note, screen for reading, coffee table, glass and wood, integral cooking, refrigerator, library locker, north, murgia, labastida, Macedonian alcala, location, catedratico: arq. ignacio e. silva lopez, contents of the sheet, finishes and furniture, plan, plants of facade set details of doors, windows and blacksmith shop, model workshops, head of technical area, projection room, consultation and library, drawing workshop, model workshop, computer workshop, exhibition and waiting, bathroom doors, door decedro brand ser-sam wood stove treated with varnish river brand comex, front doors, interior doors, cedar door San Rafael brand two sheets of cedar wood treated with varnish river mark comex and with glass windows, windows, window, cedar wood window treated with varnish river brand comex and with glasses
Raw text data extracted from CAD file:
| Language | Spanish |
| Drawing Type | Full Project |
| Category | Industrial |
| Additional Screenshots |
 |
| File Type | dwg |
| Materials | Glass, Steel, Wood, Other |
| Measurement Units | Metric |
| Footprint Area | |
| Building Features | Garden / Park |
| Tags | architecture, arpintaria, atelier, atelier de mécanique, atelier de menuiserie, autocad, building, carpentry workshop, details, DWG, elevations, full, mechanical workshop, mechanische werkstatt, oficina, oficina mecânica, plants, Project, schreinerei, sections, study, werkstatt, workshop |








