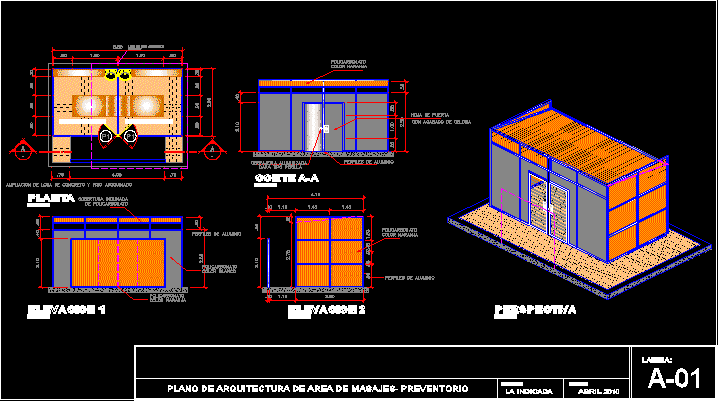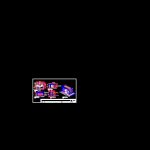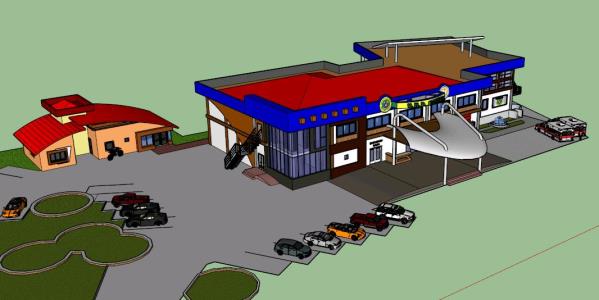Area De Masajes DWG Block for AutoCAD
ADVERTISEMENT

ADVERTISEMENT
PROPUESTA DE UN ESTABLECIMIENTO DE MASAJES DE MANEJO MUNICIPAL EN PLANTAS; CORTES; ELEVACIONES Y PERSPECTIVA
Drawing labels, details, and other text information extracted from the CAD file (Translated from Spanish):
npt., management of economic development and the city, lamina:, district of, municipality, san borja, scale:, the indicated, date :, proposal, plan of architecture of massage area – preventive, plant, court a-a, perspective
Raw text data extracted from CAD file:
| Language | Spanish |
| Drawing Type | Block |
| Category | Hospital & Health Centres |
| Additional Screenshots |
 |
| File Type | dwg |
| Materials | Other |
| Measurement Units | Metric |
| Footprint Area | |
| Building Features | |
| Tags | area, autocad, block, CLINIC, de, DWG, en, health, health center, Hospital, medical center, municipal, plantas |








