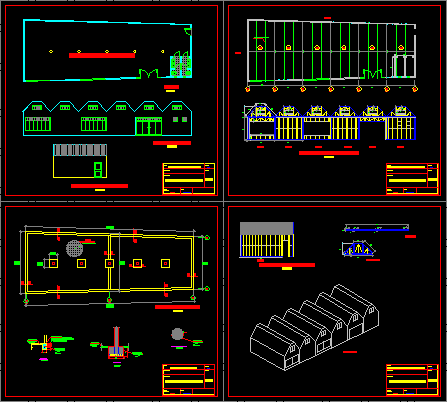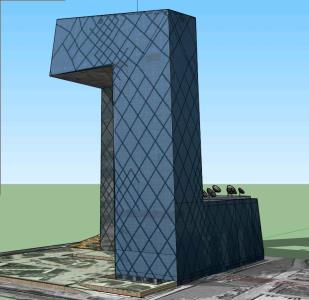Area Multiple Uses DWG Block for AutoCAD
ADVERTISEMENT

ADVERTISEMENT
Drywall structure
Drawing labels, details, and other text information extracted from the CAD file (Translated from Spanish):
luis enrique tie barrenechea, housing module minimum, responsible professional :, industrial structures ega, property :, kjch, drawing, autocad, plan :, project :, date, sheet, scale, multipurpose room, architectural plan, isometry, plan of structures-drywall, foundation plane, reinforced foundation, reinforced slab, electrowelded mesh, armed shoe, typical column, column detail, tab -a, tab -b, tab -c, tab -d, tab -e, tab- f, tab -g, tab -h, tab -i
Raw text data extracted from CAD file:
| Language | Spanish |
| Drawing Type | Block |
| Category | Industrial |
| Additional Screenshots |
 |
| File Type | dwg |
| Materials | Other |
| Measurement Units | Metric |
| Footprint Area | |
| Building Features | |
| Tags | area, arpintaria, atelier, atelier de mécanique, atelier de menuiserie, autocad, block, carpentry workshop, drywall, DWG, mechanical workshop, mechanische werkstatt, multiple, oficina, oficina mecânica, schreinerei, structure, werkstatt, workshop |








