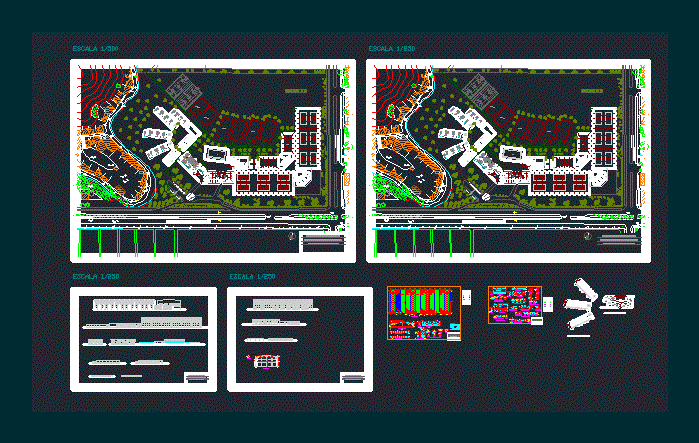Area Of Public Attention Corfan DWG Elevation for AutoCAD

· Architectonic plants – Elevations – Covered
Drawing labels, details, and other text information extracted from the CAD file (Translated from Spanish):
entry, file, electrical installations, lighting point, fluorescent lamp, single switch, double switch, lighting circuit, power circuit, wall light, breakers box, breakers box, public network connection, cf, downpipe rainwater, rush of aapp and, sshh women, sshh men, conference room, warehouse, office, waiting room, sshh, guardian dormitory, architectural plant, plumbing, water outlet served, potable water supply by gravity, output rainwater, departure from aall and aass, aapp shot, main facade, left side facade, side facade d., back facade, reception, technical office, computer office, coordinator office, file, hall, waiting room, secretary, manager, supervision office, promoters office, boardroom, implantation, portoviejo- pichincha, location of the land, location, nursery, water catchment, septic tank location, light post, remodeling of offices, warehouses, and meeting room, cofram central plant, main entrance, proposal location, portoviejo, fifth san juan, urbanization, street luis tiburcio macias, technical specifications, plinths, columns, beams, floors, walls, doors, windows, subfloors,: reinforced concrete,: metal,: ceramics,: brick,: wood,: aluminum and glass,: simple concrete, structure. cover incl.,: metal profiles, closet, baseboards, bathrooms and kitchen, painting,: rubber, roofing plant
Raw text data extracted from CAD file:
| Language | Spanish |
| Drawing Type | Elevation |
| Category | Doors & Windows |
| Additional Screenshots |
 |
| File Type | dwg |
| Materials | Aluminum, Concrete, Glass, Wood, Other |
| Measurement Units | Metric |
| Footprint Area | |
| Building Features | |
| Tags | abrigo, access, acesso, architectonic, area, attention, autocad, covered, DWG, elevation, elevations, hut, l'accès, la sécurité, obdach, ogement, plants, PUBLIC, safety, security, shelter, sicherheit, vigilancia, Zugang |








