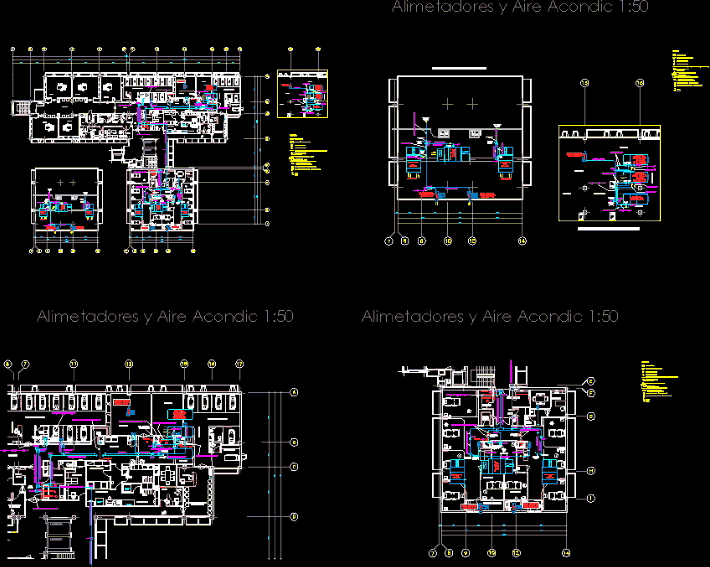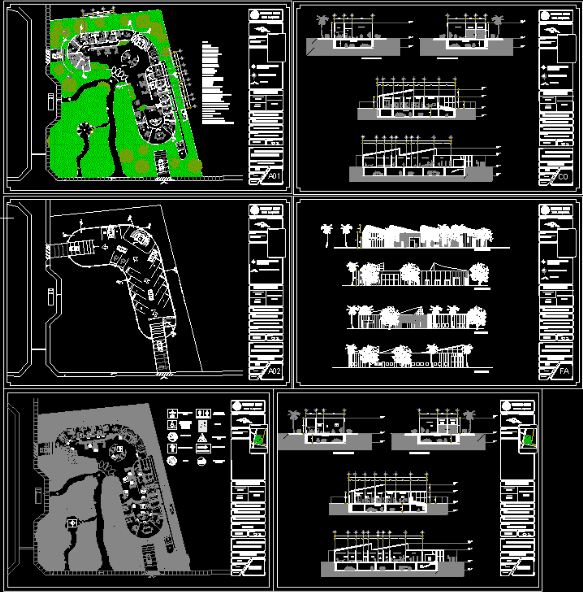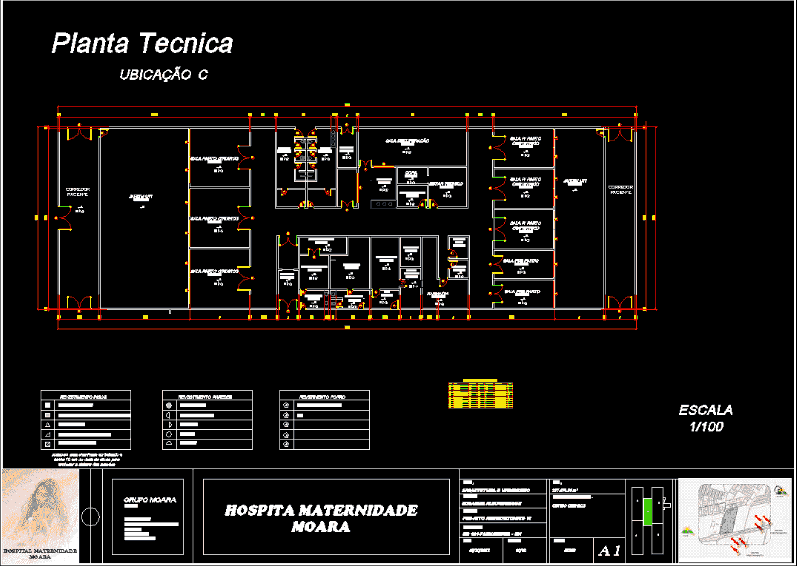Areas Electrical Installations Icu And Hospital Recovery DWG Block for AutoCAD

General Plants – circuits – air conditioning – designations
Drawing labels, details, and other text information extracted from the CAD file (Translated from Spanish):
electric isolation board, electric board, point for thermostat, channel number, origin board, letter for board coding, board number, service board. general or preferential, legend:, point for humidistat, goes up, down to, elevator, work table, existing, plasma equipment, mmq storage, rust equipment, ethylene, washing, packaging, sterile storage, sterilization, clean, slaughter , dirty, recovery room, nurses, dep., sedation, operating room, gray area, preparation, preparation, level ups floor ceiling, white area, ground level, floor ceiling, thqc, load, dep. of equipment, warehouse, med., isolation, secretary, doctor, kc., fresh air, low basement level to, cell ppal. serv., tx insulation, tx aislam., low level roof floor, board, electric, gases, locker room, men doctors, bathroom, female doctors, filter, kichinette, medical staff, plant ceiling – intensive therapy area, plant ceiling – recovery room area
Raw text data extracted from CAD file:
| Language | Spanish |
| Drawing Type | Block |
| Category | Hospital & Health Centres |
| Additional Screenshots |
 |
| File Type | dwg |
| Materials | Other |
| Measurement Units | Metric |
| Footprint Area | |
| Building Features | Elevator |
| Tags | air, air conditioning, areas, autocad, block, circuits, CLINIC, conditioning., designations, DWG, electrical, electricity, general, health, health center, Hospital, installations, medical center, plants, recovery |








