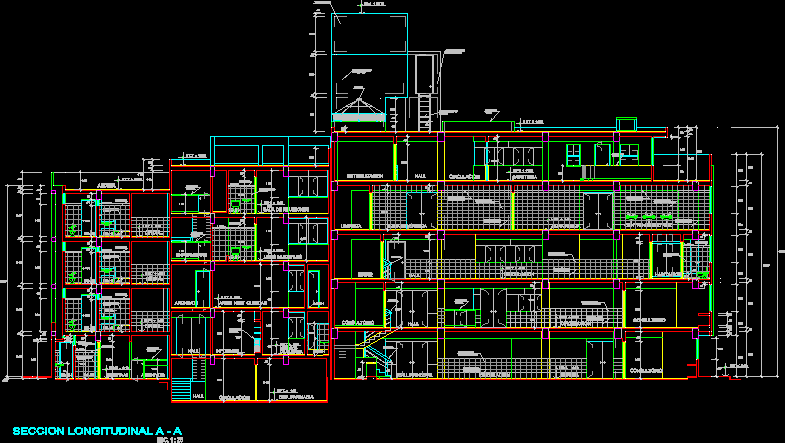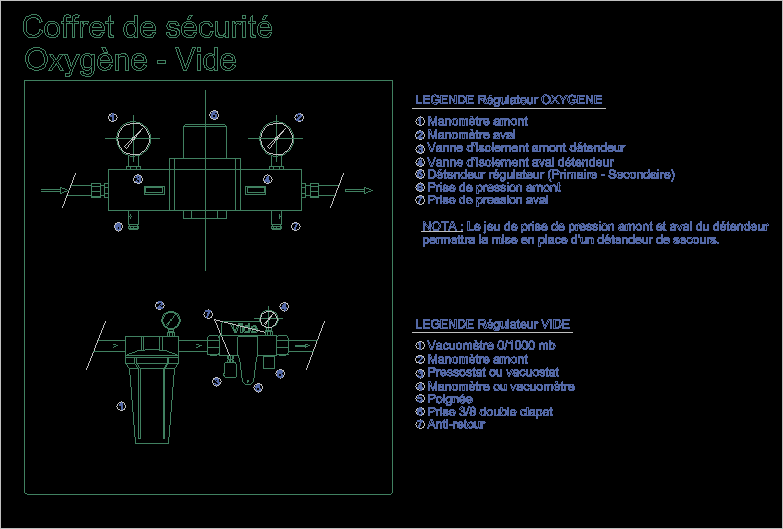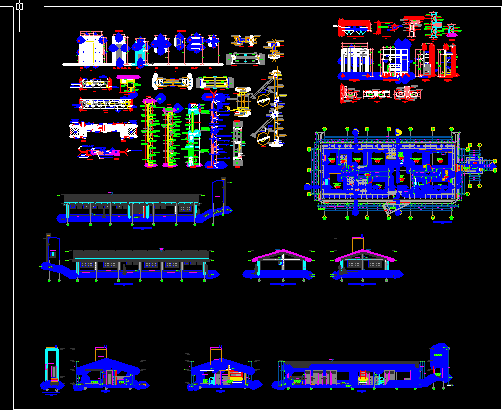Areas Of Family Medicine Unit DWG Block for AutoCAD

Study Areas of Family Medicine Unit (Area Service Manager Area Area Area of ??Preventive Medicine and Imaging).
Drawing labels, details, and other text information extracted from the CAD file (Translated from Spanish):
pathology.clinica, sterilization module and nurses, specialized public health nursing, secretary, epidimiologo office, control, guard, cubiculo for detetecciones, timely detection of cancer, bathroom, toilet, meeting, interview, base, interior, exterior, area exploration, interview, file, dressing room, ultrasound room, dressing room, dental x-ray, pressure shower, hematology, clinical chemistry, microbiology sterilization and preparation of culture media, duct, tmbf, tms i, tms ii, guard, washing and distribution of samples, ultrasound, storage, store-image imaging, nursing public health specialist, waiting room, support office, secretary, outside, admon area. support, waiting room, dressing room and dressing room, examination area, dressing room office, maintenance workshop, pharmacy, substation, front control, front panel, overhead ventilation, switch extinguisher, machine room, maq., light reg. , of. responsible pharmacy, pharmacy area, lockers, restrooms, storage and storage, chief office staff, chief office of assistance, administrative support office, admon, stomatology, sanitary, office, office for timely detection of lcancer, cubicle for detections , immunizations, work of nurses, cubiculo for detections, work of nurses and immunizations, medical assistants, area of preventive medicine, room of ultrasound, dental x-rays, imagenology, criterion, dark room, area of criteria, dispatch, flammable, packaging, stowage, unit store, access, circulation, medical assistants, septic, nursing, sanitary hom, health muj, station stretchers and wheelchairs, imaging area, office, clinic, septic, surface, administrator counter secretary area, area of emergencies, interview area, family interview office, medical assistants, coordinator, boardroom, co medical assistants’ office, exploration area, maternal and child nurse’s office, social work, meeting area, interview area, dietician’s office, medical assistants coordinator, exploration area, storage, technical teaching of cepeillado, stomatology, cubicle of health care at work, interview area, bactereological sampling bath, sterilization and preparation of culture media, sterilization duct, sterilization area, microbiology and means of, low wall and glass to ceiling, cancel from virto to ceiling , wall to ceiling, area of washing and distribution of sample, area of medicine, area admin, service area, access ambulances, injections, subsequent cures, control, mixed attention room, waiting room, general hall, toilet, sanit . patients, sanit. personnel, station stretchers, washed on stretchers, sanit. p. Men, sanit. p. women, pedestrian access, rop., emergency area, recipe books and disabilities, inventories, counter, kitchenette, women’s bathroom, men’s bathroom, culture
Raw text data extracted from CAD file:
| Language | Spanish |
| Drawing Type | Block |
| Category | Hospital & Health Centres |
| Additional Screenshots |
 |
| File Type | dwg |
| Materials | Glass, Other |
| Measurement Units | Metric |
| Footprint Area | |
| Building Features | |
| Tags | area, areas, autocad, block, DWG, Family, health, manager, rack, service, study, surgery, unit |








