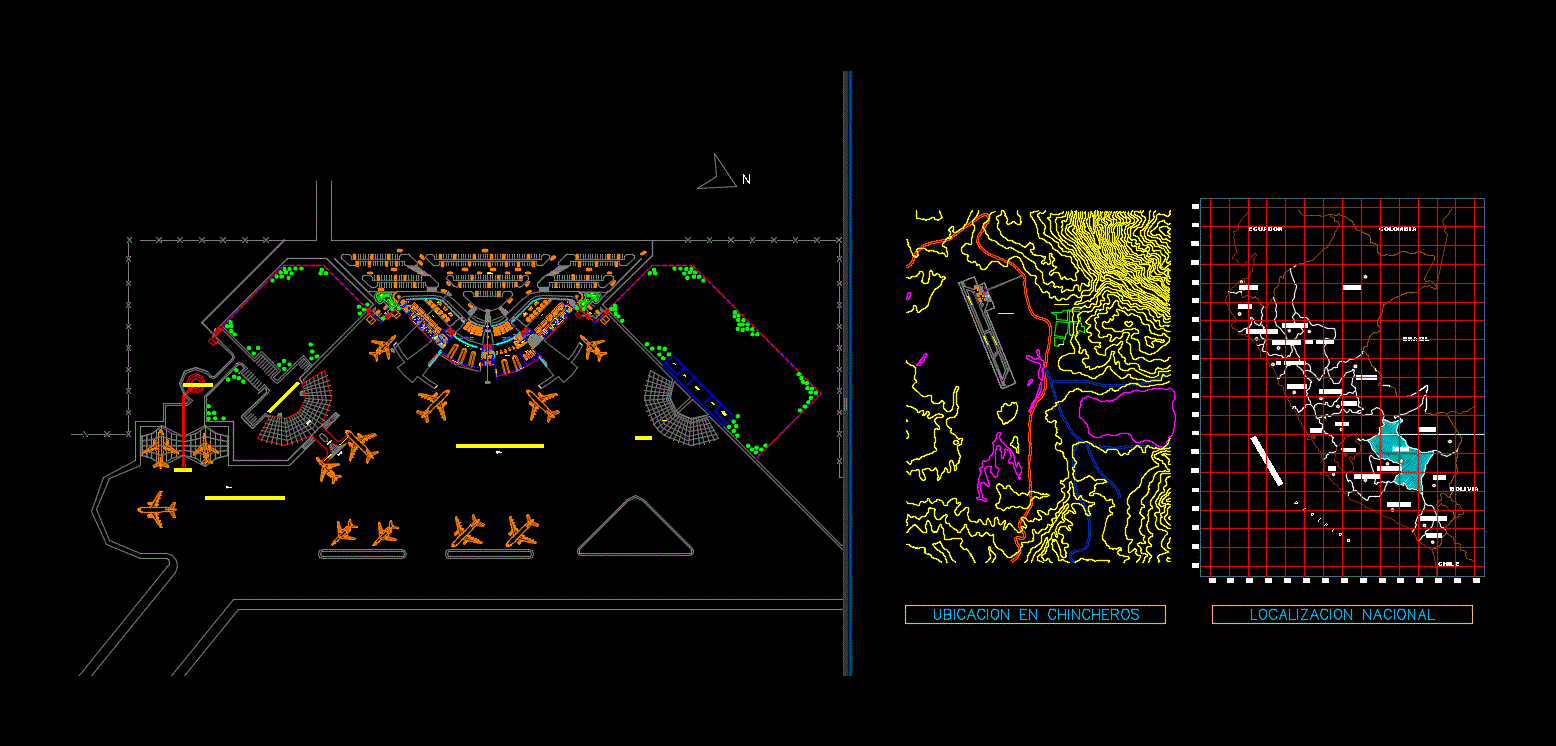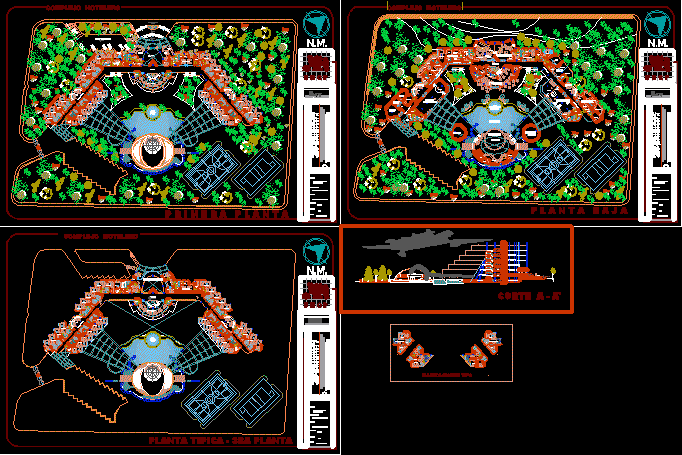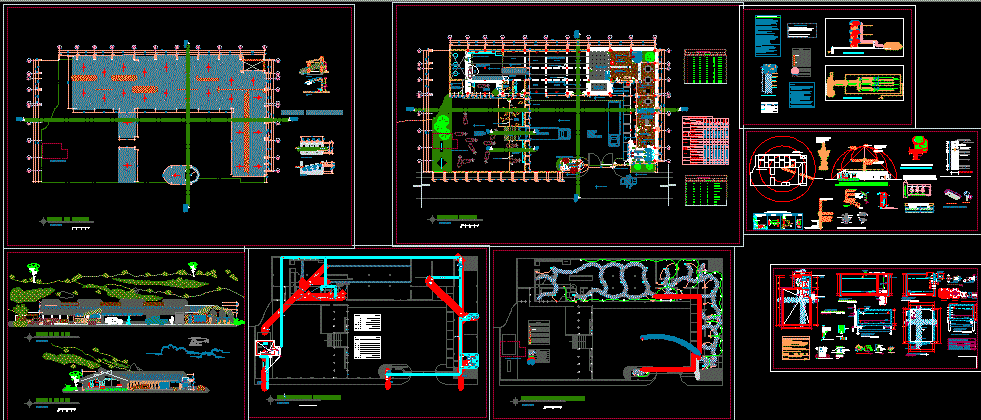Areopuerto In Chinchero; Cuzco DWG Block for AutoCAD

ARCHITECTURAL FLOOR OF AN AIRPORT: HAS THE ARCHITECTURE OF FIRST LEVEL; SECOND LEVEL.
Drawing labels, details, and other text information extracted from the CAD file (Translated from Catalan):
Input, deposit, office, conveyor belt, counters, dircote office, office supplies, telephones, glass blocks, maniobra feeders, hangar, collection starting load, fuel, platform aircraft, cargo terminal, international landing area, sshh men, women sshh, system Information about flights, place of sale, immigration, immigration support, immigration offices, security, customs office, grotto, international, interrogation room, teatina, security, zone of protection against impact aircraft, taxeo track, main track, colombia Ecuador, Brazil, loreto, junin, hvca., cuzco, pasco, ucayali, amazonas, cajamarca, lambayeque, piura, tumbes, ancash, la libertad, huuco, lima, san martin, bolivia, tacna, moquegua, apurimac, ayacucho, ica, chile, pacific, ocean, national location, chincheros city, aero chincheros port, chincheros location, corpac, concessions, dutyfree, security office, international boarding gate, nursing, reception, paved glass, administrative area, logistics offices, accounting offices, administration offices, management, hall, operator terminal , airport chief office, meeting room, reprography and telepresence service, office planning flights, rest room, metereological office, office of computing, offices of communication, offices: – administration – communication – metereologica
Raw text data extracted from CAD file:
| Language | Other |
| Drawing Type | Block |
| Category | Airports |
| Additional Screenshots | |
| File Type | dwg |
| Materials | Glass, Other |
| Measurement Units | Metric |
| Footprint Area | |
| Building Features | |
| Tags | airport, architectural, architecture, autocad, block, DWG, floor, Level |








