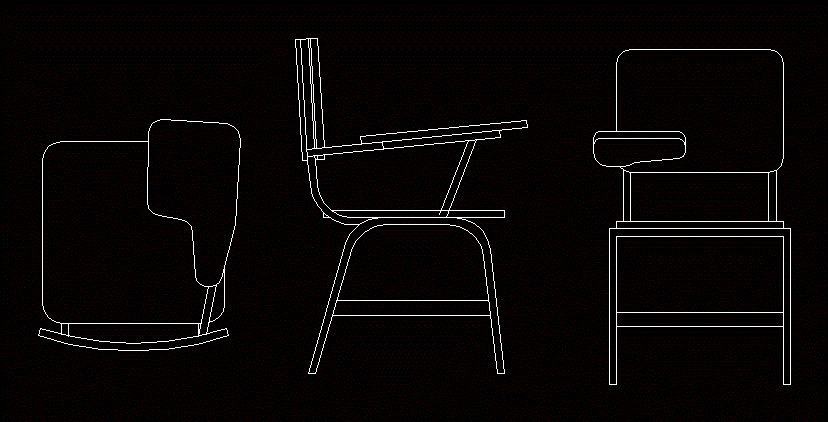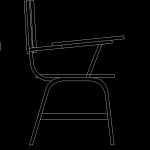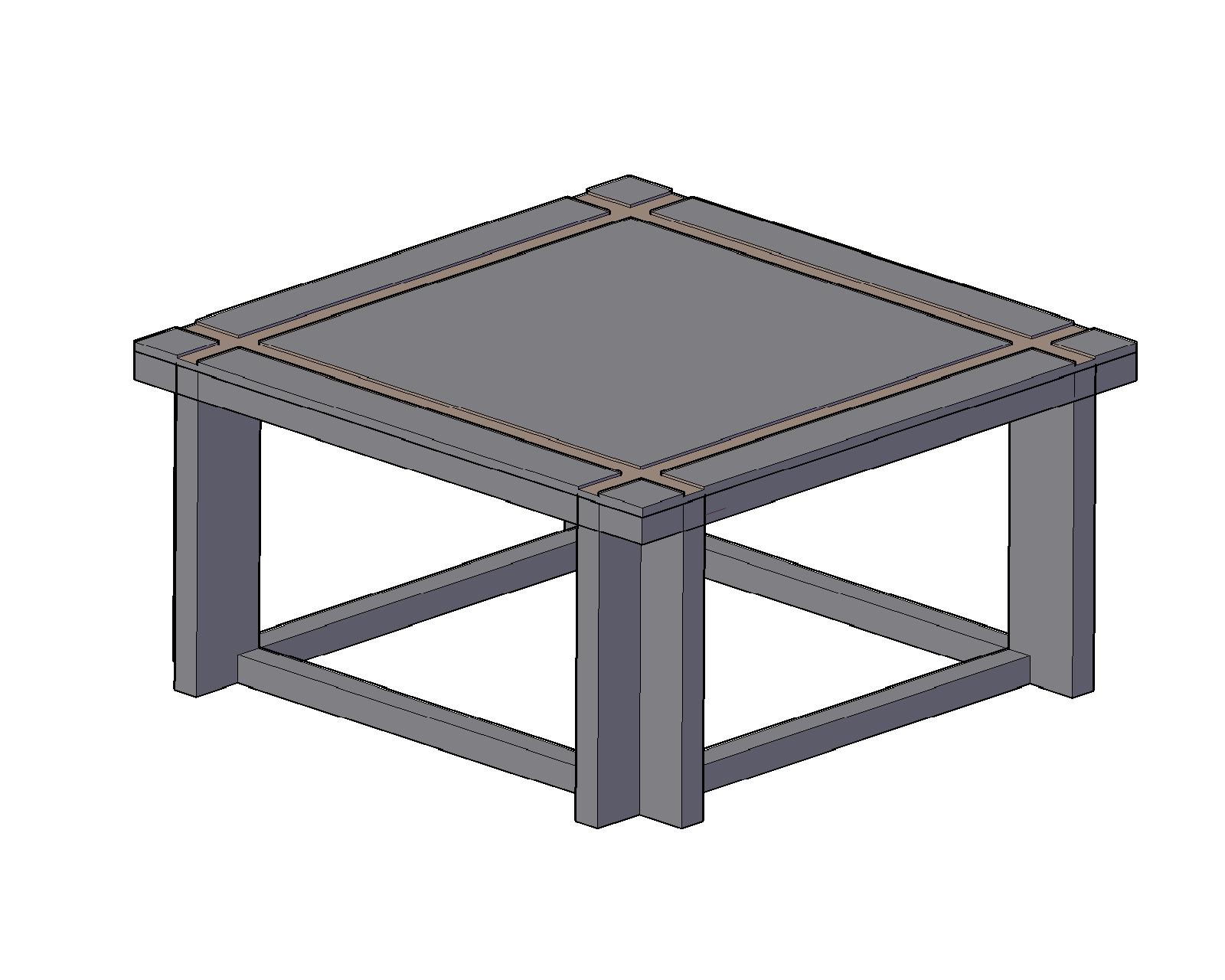Choose Your Desired Option(s)
×
Armchair school plan to front elevation and side elevation
| Language | English |
| Drawing Type | Plan |
| Category | Furniture & Appliances |
| Additional Screenshots |
 |
| File Type | dwg |
| Materials | |
| Measurement Units | Metric |
| Footprint Area | |
| Building Features | |
| Tags | armchair, autocad, board, bureau, chairs, desk, DWG, elevation, elevations, front, furniture, plan, plant, room, school, SEATS, Side |
Same Contributor
Featured Products
LIEBHERR LR 1300 DWG
$75.00








