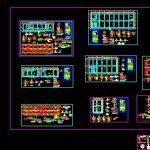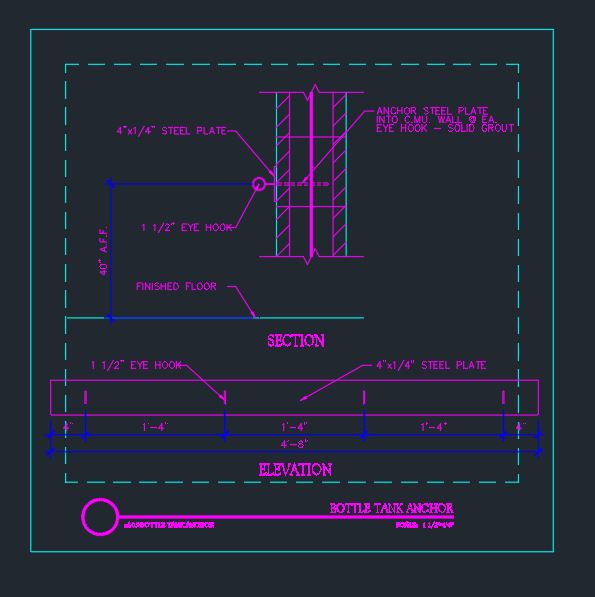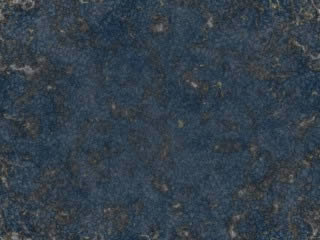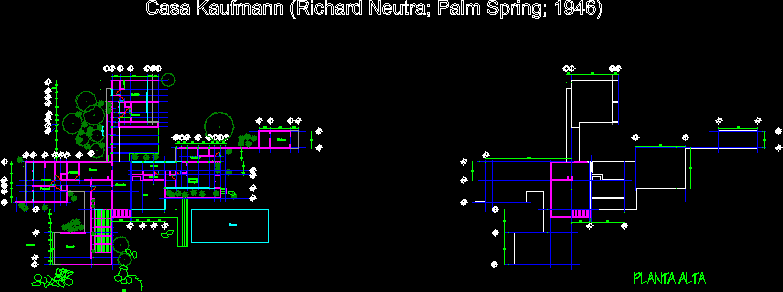Army Barracks DWG Detail for AutoCAD

Architectural drawings, electrical systems, trusses, details several of construction
Drawing labels, details, and other text information extracted from the CAD file (Translated from Spanish):
niv, plant, min., min., min., min., max. tip., variable, max., plant, plant, plant, min., block of troops, n.p.t., s.h., niv, board of, sidewalk, proy cantilever roof, n.p.t., main elevation, n.p.t., niv, board of, sidewalk, proy cantilever roof, kitchen, n.p.t., D.E.P., warehouse., food, warehouse., meats, warehouse., vegetables, troop canteen, n.p.t., ssoo dining room, n.p.t., troop dining room oo tcos ssoo, troop block sshh, block of troops, served, n.p.t., Deposit, detail, laundries, n.p.t., showers, laundries, toilets, n.p.t., cut, vain box, doors, windows, kind, width, high, alfeiz, cant., n.p.t., main elevation, n.p.t., main elevation, n.p.t., ssoo dining room, n.p.t., cut, oo troop dining, n.p.t., n.p.t., bedroom, n.p.t., n.p.t., ridge line, beam projection, ridge line, command plant, D.E.P., office, chief office, administrative, vain box, doors, windows, kind, width, high, alfeiz, cant., vain box, doors, windows, kind, width, high, alfeiz, cant., vain box, doors, windows, kind, width, high, alfeiz, cant., beam projection, n.p.t., sidewalk, n.p.t., concrete wall, room, control, concrete banking, n.p.t., office, administrative, n.p.t., main elevation, n.p.t., n.p.t., main elevation, cut, Wall, urinals, banking of, concrete, n.p.t., passage, cut, proy cantilever roof, sidewalk, concrete wall, n.p.t., fibro ridge, al duco, mayolica, height in meters, shower, paper bin, hook toalllero, mirror overlap, liquid soap deposit, lavatory, mayolica number, note all sanitary accessory devices, will be centered on the, mayolicas, Wall, mosquito net, cut, according to box of vain, n.p.t., typical, bathroom accessories, characteristics, toilet siphon jet, pedestal lavatory, color, cut, esc, raw, capuccina of, fixed crude, crude oil, self-tapping screw, according to box of vain, n.p.t., perimeter, bruña, ceramic, det., soap holder, typical, perimeter, bruña, ceramic, ceramic floor, tarrajeo, painted, det indodoro, typical, paper bin, metal roll, det. lavablo, typical, see, visit, guard, guard accommodation, n.p.t., sidewalk, guard plant, n.p.t., proy cantilever roof, n.p.t., n.p.t., vain box, doors, windows, kind, width, high, alfeiz, cant., n.p.t., visit, n.p.t., cut, n.p.t., joists, joists, v.b., v.t., beam v.b., beam vs, both ext., both ext., n.p.t., joists, joists, v.b., v.t., beam v.t., r. amb ext., beam v.b., r. amb ext., beam, both ext., both ext., commandeering ceiling, roof guard, v.b., v.b., v.b., v.b., v.t., v.c., joists, v.b., v.t., v.b., beam, v.b., beam, v.b., beam, beam, beam v.t., beam v.b., beam, both ext., both ext., beam, beam v.t., esc, lightweight detail, esc, hollow brick, temp. amb sent, esc, troop stable roof sshh, esc, lightweight detail, esc, hollow brick, temp. amb sent, ceiling troop dining oo tcos ssoo, esc, lightweight detail, esc, hollow brick, temp. amb sent, esc, joists, v.b., v.b., vd beam, esc, detail in plant encounter, beam lintel vd, beam, esc, vd beam, esc, detail in plant encounter, beam lintel vd, beam, beam, esc, beam, esc, commander’s foundation, D.E.P., office, chief office, administrative, foundation guard, n.p.t., s.h., niv, board of
Raw text data extracted from CAD file:
| Language | Spanish |
| Drawing Type | Detail |
| Category | Police, Fire & Ambulance |
| Additional Screenshots |
 |
| File Type | dwg |
| Materials | Concrete |
| Measurement Units | |
| Footprint Area | |
| Building Features | |
| Tags | architectural, autocad, central police, construction, DETAIL, details, drawings, DWG, electrical, feuerwehr hauptquartier, fire department headquarters, gefängnis, police station, polizei, poste d, prison, substation, systems, trusses, umspannwerke, zentrale polizei |








