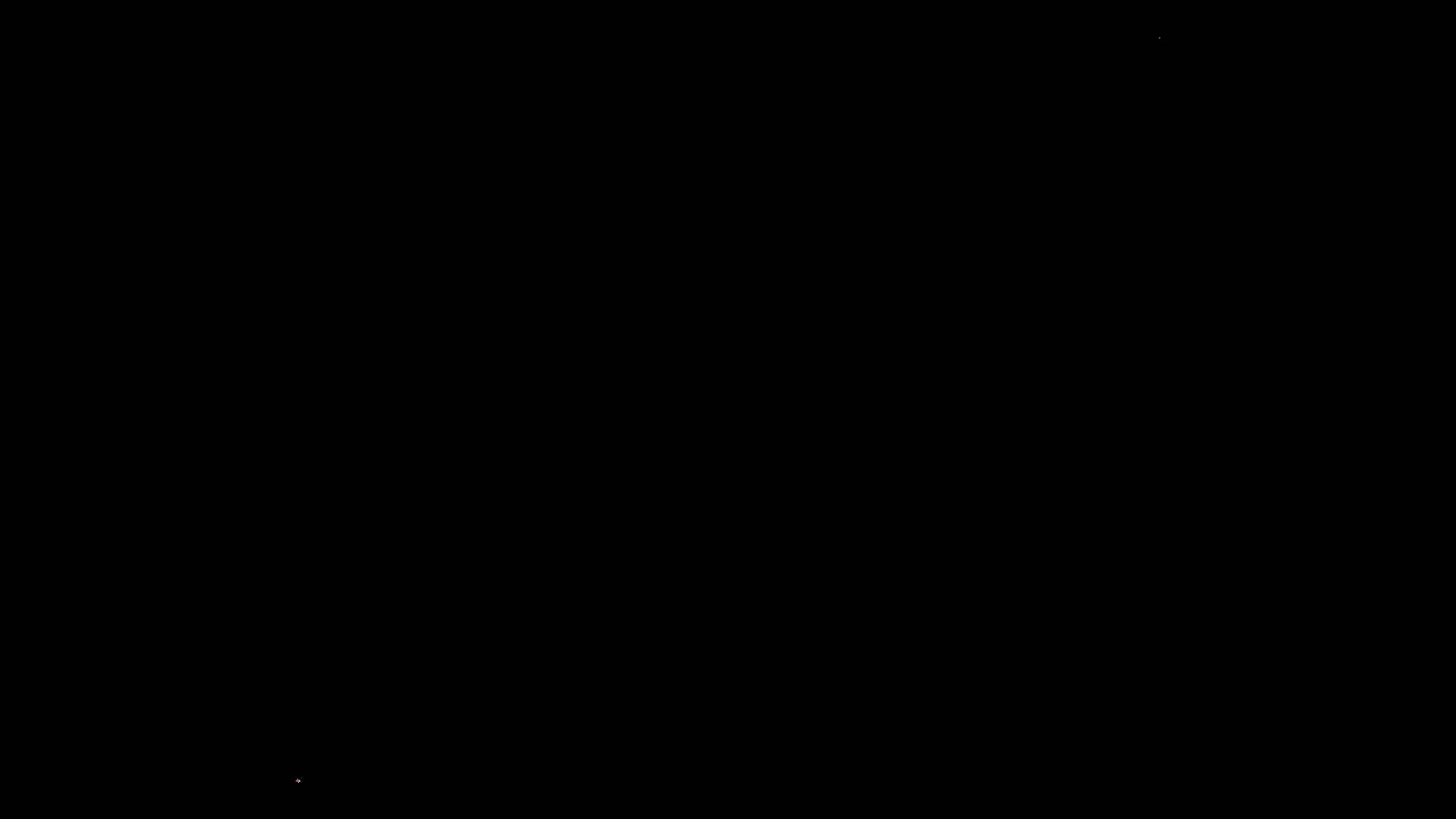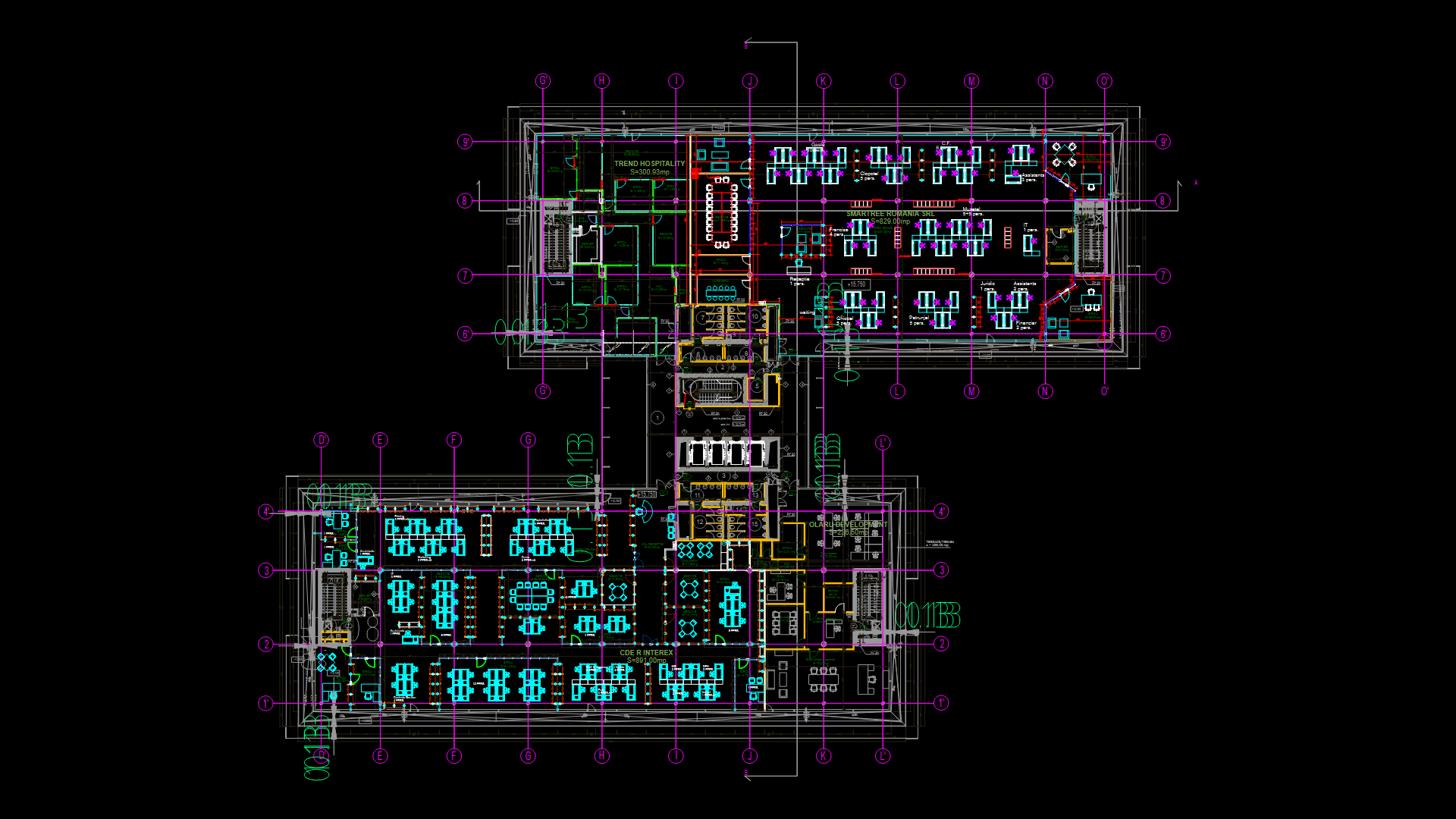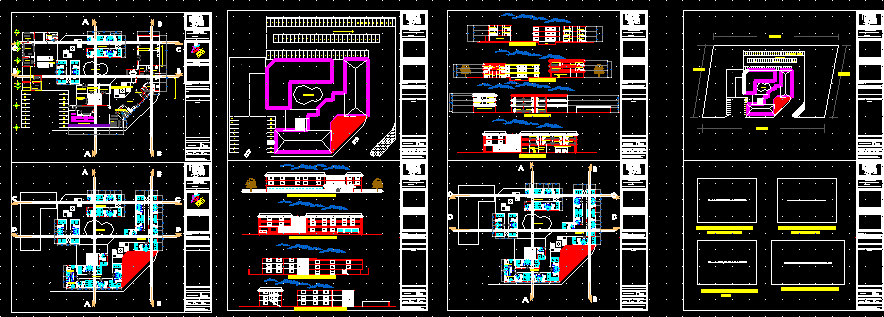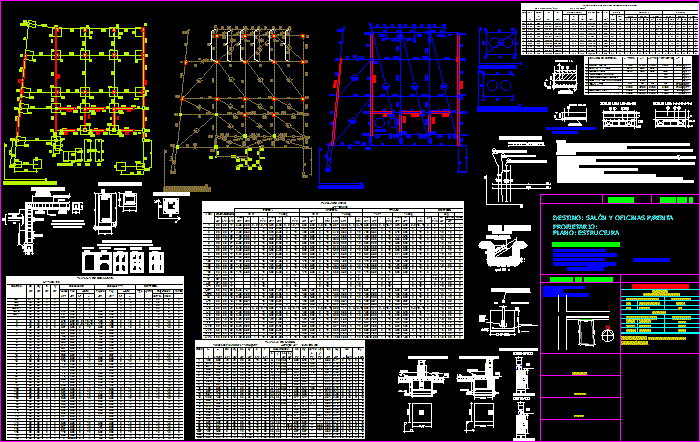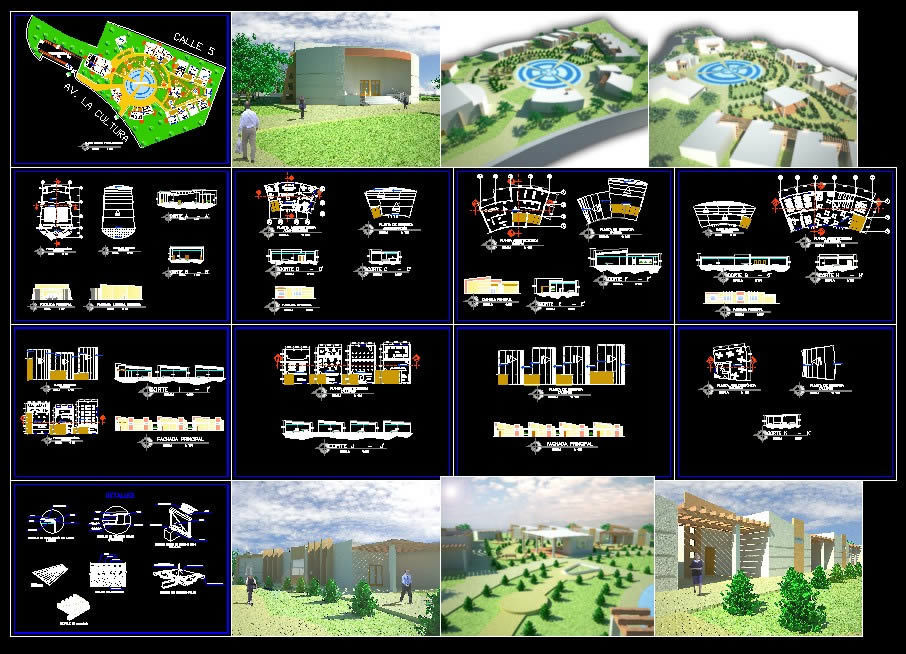Arq Project Empresarial Center Platinum Square DWG Full Project for AutoCAD
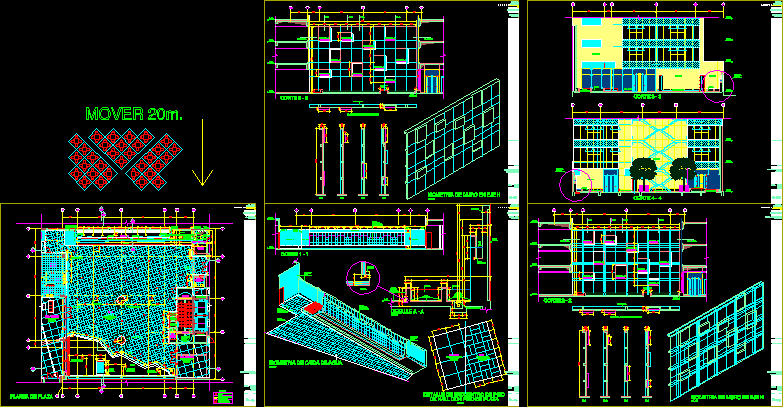
Architectural project building with 2 Towers – Area Terrain total=2;694 m2. San Isidro Lima – Peru – 2010)use offices Commerce 7 basements; 15 Pisos and terrace; sections; elevations; details of baths and square TOWER 1=1;200 m2 BUILT; 6 Elevatorsr; 4 Stairs (1pressurized staircase); Hall elevators; 6 Bathrooms by level (2SH Manss; 2 SH womans;2SH Disables; 2rooms for UMA Aire Acond.; 2room Stanchions; 2 pipeline trash . TOWER 2=550 m2 BUILT; 4 ELEVATORSs; ; 2 STAIRCASES (1 PRESSURIZED STAIRCASE); Hall elevator ;3bathroom by level (1SH mans; 1 SHwoman;1SHDisables; 1 room for UMA Aire Acond.; 1 room of stanchions; 1 Pipeline trash. In terrace the Electrical Substacion ;Generator Set; Board room ;Water punps and equipes(Chillers; Cooling towers; Expansion tanks)for conditioning air.
Drawing labels, details, and other text information extracted from the CAD file (Translated from Spanish):
a r q i t e c t s, m. r. p.-a., m. r. m., Isidro Lima Lima, scale, plan, project, c. i. s. to. c., owner, platinum plaza, plaza detail, board, planter, detail a – a, property, boundary, waterproof, tarrajeo, water level, water, level, revision, date, microcemento, injection duct, construction, board of, isometric of wall in axis h, plant, plant of wall in axis h, projection of beam, floor gress, ecotech, color ecogrey, natural finish, color ecolight, isometrics of water fall, hall – tower a, square, detail meeting floor, hall with floor plaza, floor: ecotech porcelain, floor gress, color ecolight, water fall, wall h axis, cuts, sub-aquatic reflector, LEDs, lighting, ecogreen color, ceramic porcelain meridian , color: ghisa, plaza plant, see detail of planter, sshh men, manually, to avoid, continuity, towards basement, folding arm, sshh, disabled, duct, injection, trash, cto, electric duct, proy. roof, tower a, tower b, construction board, sshh women, general services, elevator b, elevator a, duct telephony, duct, electric, medium voltage, pressurization, ducts, pass box, light pole, electrical outlet for , lighting of planter, for lighting, planter, electrical outlet, hall – tower a, hall – tower b, to know the location, control, drain, chlorinator, suction, return, nozzles, nozzle, board, transformer, filter, cto bombas – falling water, porcelain tile, see detail, fresh air intake, micro-cement, floor recessed luminaire, airship., Legend
Raw text data extracted from CAD file:
| Language | Spanish |
| Drawing Type | Full Project |
| Category | Office |
| Additional Screenshots |
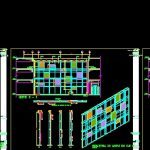 |
| File Type | dwg |
| Materials | Other |
| Measurement Units | Metric |
| Footprint Area | |
| Building Features | Elevator |
| Tags | architectural, area, arq, autocad, banco, bank, building, bureau, buro, bürogebäude, business center, center, centre d'affaires, centro de negócios, DWG, escritório, full, immeuble de bureaux, isidro, la banque, lima, office, office building, prédio de escritórios, Project, san, square, terrain, total, towers |
