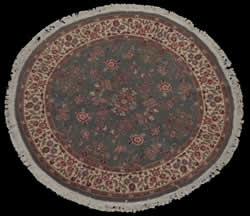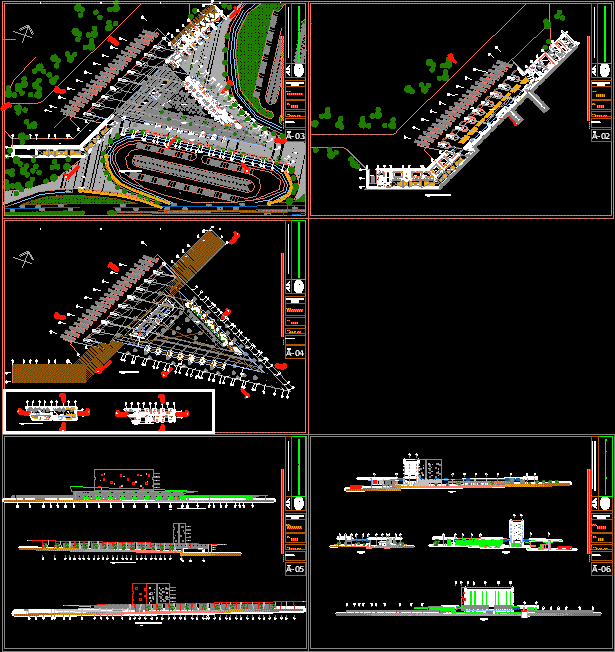Arquictetonica Research Center And Smart Home DWG Block for AutoCAD

Building with apartments for students and academics. besides coupled arquitectoonica research center in the city center.
Drawing labels, details, and other text information extracted from the CAD file (Translated from Spanish):
amsterdam, Paris, Rome, London, warsaw, west facade, refounding the city smart residence and research center, degree in architecture, joe morals, arq nelson very, North side, architectural plant, architectural plant, esc, tower of apartments respectively, refounding of the city smart residence research center, degree in architecture, joe morals, arq nelson very, esc, south north facade, southern facade, East facade, west facade, Plant free, elevator, stairs, lighting well, refounding the city smart residence and research center, degree in architecture, joe morals, arq nelson very, east west facade, esc, refounding the city smart residence and research center, degree in architecture, joe morals, arq nelson very, cuts, cut to ‘, b ‘cut, esc, architectural plant, hall, kitchen, dinning room, living room, bedroom, bath, lighting well, stairs, architectural plant, hall, kitchen, dinning room, living room, bedroom, bath, lighting well, stairs, architectural plant, elevator, urban analysis, Project localization:, Province: Chimborazo, canton: riobamba, parish: fast, Location: citadel, equipment: continuation the identification of some equipments is presented in a radius of approximately starting as origin from the property. The equipment is identified by colors as shown in the graph is detailed in the nomenclature., weather conditions, The sun rises in the east and is hidden in the west, but the winds make another journey with speeds of approximately., Type of roads:, test, introduction over time the contemporary buildings in the city of riobamba has become a habitat of gray without an architecture of innivation. the project seeks to provoke through a set of activities the transformation of the way of life where the people themselves are the ones who start empowering what they have around without having to leave other places. what is sought is the refoundation of, general objective objectives to build a smart residence an architecture research center .. create housing considering the minimum area of each element. create a space that becomes an identity of the city. to help the development of the improving the infrastructure granting a construction of communitarian character open all the inhabitants. specific objectives to implement an infrastructure specialized equipment to refound the city. encourage development to enhance the research of architecture. create habitable spaces of coford., Development for the project was first visited where the proposal will be screened. an urban analysis is carried out to consider the advantages disadvantages of the study under study. After carrying out the analysis, it is necessary to investigate under criteria the possible proposals that allow a change in the city. Once the subject has been chosen, it is necessary to carry out the architectural programming to know with what areas of spaces we are going to work. later we developed the matrix of modulates
Raw text data extracted from CAD file:
| Language | Spanish |
| Drawing Type | Block |
| Category | Misc Plans & Projects |
| Additional Screenshots | |
| File Type | dwg |
| Materials | Other |
| Measurement Units | |
| Footprint Area | |
| Building Features | Deck / Patio, Elevator |
| Tags | apartments, assorted, autocad, block, building, buildings, center, city, coupled, departments, DWG, home, projects, research, smart, students |







