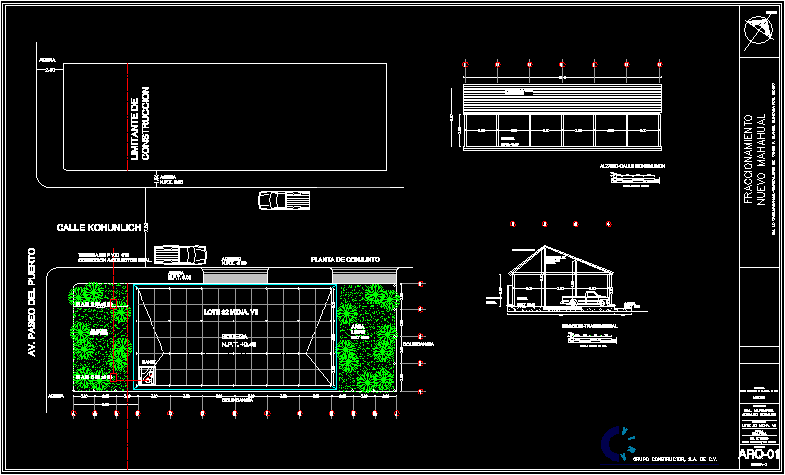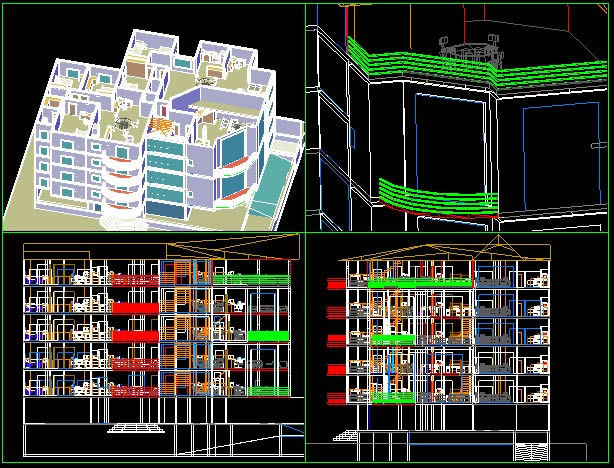Arquitecto Oscar Niemayer – Project DWG Full Project for AutoCAD

PLANTAS E CORTES DA OCA DO IBIRAPUERA DO ARQUITETO OSCAR NIEMAYER ARQUITECTO OSCAR NIEMAYER Project
Drawing labels, details, and other text information extracted from the CAD file (Translated from French):
‘parade’ exhibition, georges pompidou center, cnac collection, maumojo, for, pavilhão da pinacoteca, the dd month yyyy, phase, xxxxxxx, cut on the ramp, parade, ‘white room’, walkway, architecture room, room boulez, anti-concept, entrance, delaunay panels, ‘portugal’, bo bardi room, ‘tatline’, existing white tubular structure, cut a, cup b, ‘alice’ corridor door see detail book, projection on the chair rail, cotton curtain fixed on panel to define, entrance, furniture, drawings, sculptures, reinforcements to envisage, tables, cartels, projections, installations, video, other, models, photos, list of the works, setting up of the works: to refer, to the notebook of details or data sheets of the cnac-gp, specific works, power supply, carpet black color, legend floor, isophone carpet, reinforcement to predict, hangs heavy table, hangs table, legend layout, against plate, curtain solpack, provide power supply , predict electric power supply, visual combine:, support of the work, remoteness, base, legend works, legend furniture, the list of works prime on this table, ef, ria, ramp: direction of the slope, ground: carpet color black on false floor passage of power cables, furniture: pouf ‘oca’ light provide power supply, lighting: at least four cycles are to achieve. all the cables must be invisible, provide a support to the projector distance and dimensions to validate by dantas, carpet, works, curtain cotton, black color, name, title, dimension of the image, projection:, room ‘the war’ Rails and floor covered with metal plates, wall isophone interior paint: black exterior paint: pink, fluorescent type lighting area, chareau: without intervention, provide access to the ria, sliding door panel for access to align with the wall and the same color , raysse: without intervention, duchamp-villon, the horse, duchamp, kandinsky, georges melies, the journey in the moon, lift, fernand leger, mechanical ballet, shadow of the wheel of marcel duchamp, cartel ‘the muse’, see sitting , light projector, dist. to validate, modigliani, fauvism, see detail booklet, to validate, validate, validate by dantas, specific supports, cf notebook details, proves, rocking chair, helen gray, armchair, trolley, le corbusier, chaise longue, the religious, montserrat mask shouting, war, liberation, women, mies, chair, silent movie, marker has sync, Andalusian dog, cut a, cartel ‘parade’, cartel delaunay, cartel ‘chapel of vence’, designer, light, montserrat scares, head crying montserrat, min to mount a scaffolding, openings, put away, cartel klein, cartel le corbusier, cartel chareau, dantas, gonzalez, with hell, axis of demarage. x, axis of demarage .y, artist, year, techniques, lighting, remarks, situation, dimensions of the frame, all the coasts must be verified by the company, index a, specifics of assembly, saloff, photographs, basement, soto, technical area of the museum, specificities, cf data sheets, in the details booklet or technical sheets of the cnac-gp, technical sheet, canvas, tarpaulin print, tiling, carpet for printing, linoleum, false ceiling, legend false ceiling, networks existing, false ceilings vellum, layout design, red to the ben, leaded, curtain with ‘holding, gray to tinguely, painted wood., glue sticky letters, solpack curtain, fixed at the top and bottom, in the nude of the cornice, fixed in the upper part, white paint, buren, dubuffet, facade to tinguely, index b, sanitary, technical space, neon ‘in the beginning’, cartel tinguelly, ircam, stone, technical room boulez, relieves, philtre Acoustics: single glazing, monitors lez, starck power supply, basement, rdc, technical room sallof, ceiling suspension, vetric cut, elevation of the facade on hell, buren side, all height walls, wiring, he was a small navirere he was a small navirere who had never sailed, elevation on the walls on the corridor, elevation on the wall facing the corridor, work, tinguelly bench, height of the vellum, ben side, catalogs of the center, wood panel on pivot painting black dito box, walls: black paint, existing projection room: no intervention, floor: carpet black color, the hallway:, room red walls black carpet, starck: base of the lamppost electric power supply
Raw text data extracted from CAD file:
| Language | French |
| Drawing Type | Full Project |
| Category | Entertainment, Leisure & Sports |
| Additional Screenshots |
     |
| File Type | dwg |
| Materials | Glass, Wood, Other |
| Measurement Units | Metric |
| Footprint Area | |
| Building Features | |
| Tags | Auditorium, autocad, cinema, cortes, DWG, full, oscar, plantas, Project, Theater, theatre |








