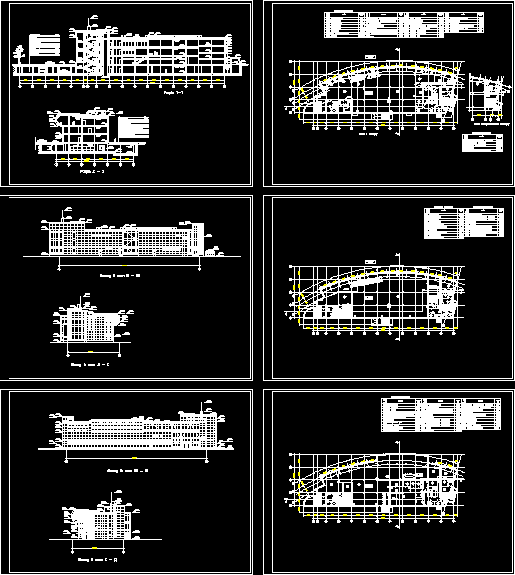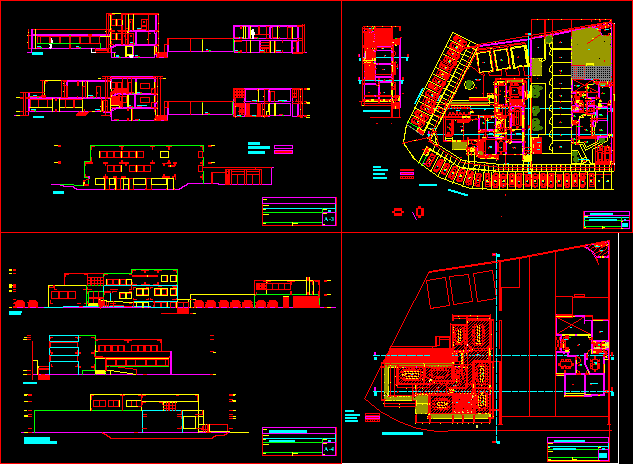ArquitectÔNic Project DWG Full Project for AutoCAD

CHAPEL PROJECT
Drawing labels, details, and other text information extracted from the CAD file (Translated from Portuguese):
table of frames, code, quant., width, height, thickness, description, concrete cobogó, door internal abrir., situation, no scale, floor plan, meeting room, bwc, room, atrium, chapel, sacristy, gate of opening in iron or similar, catwalk, main façade, front façade, left lateral façade, right lateral façade, aa cut, bb cut, cc cut, dolls of frames, polycarbonate dome with steel structure, portico, skylight, skylight in polycarbonate, concrete chapel, pre-fabricated slab waterproof, pre-fabricated slab, mock-up, quadra, square, sanitary land, projected street, plank, project :, subject :, chapel jesus merciful, architecture, designed street, our lady’s quarter. of the design a.branca, address, design:, total area, facades and model, embossed cross, cross in reinforced concrete, coated with stainless steel, detail of stainless steel coated beam, stainless steel coated sphere, cross coated with stainless steel, colored polycarbonate plates, cement combogó
Raw text data extracted from CAD file:
| Language | Portuguese |
| Drawing Type | Full Project |
| Category | Religious Buildings & Temples |
| Additional Screenshots |
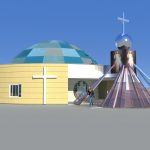 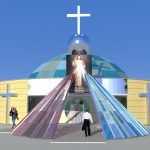 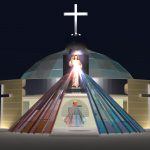 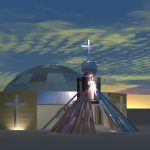 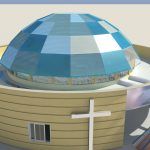 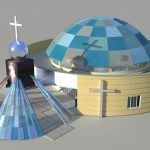 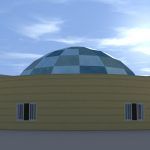  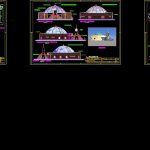 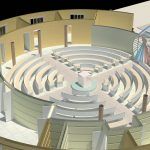 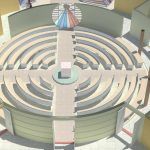 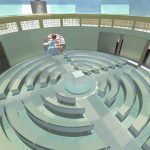 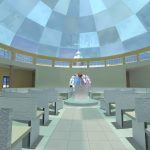 |
| File Type | dwg |
| Materials | Concrete, Steel, Other |
| Measurement Units | Metric |
| Footprint Area | |
| Building Features | |
| Tags | autocad, cathedral, Chapel, church, DWG, église, full, igreja, kathedrale, kirche, la cathédrale, mosque, Project, temple |



