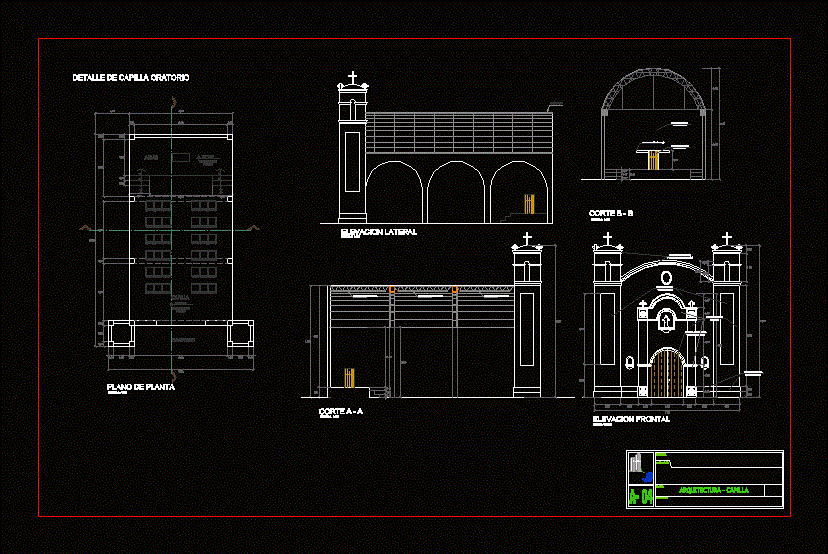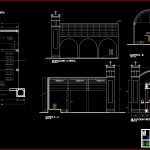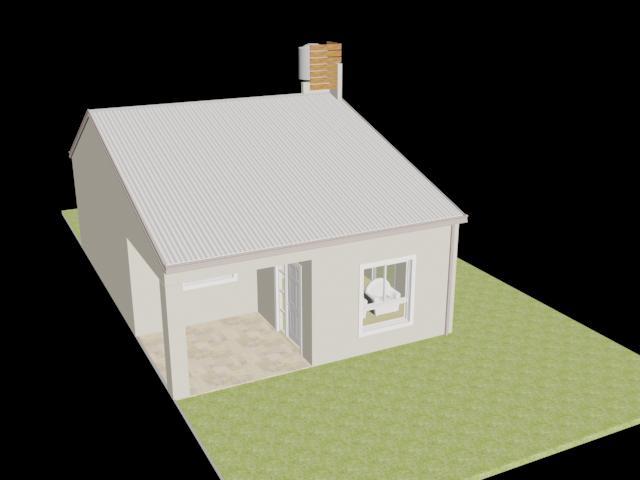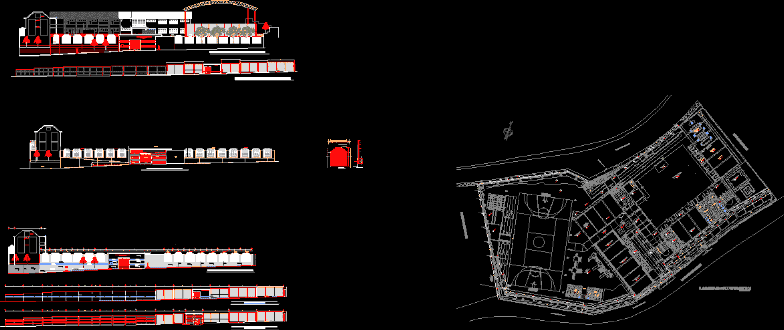Arquitectura Capilla DWG Block for AutoCAD
ADVERTISEMENT

ADVERTISEMENT
PLANTA; CORTES Y ELEVACIONES DE UNA CAPILLA A CONSTRUIRSE EN EL INTERIOR DE UN CEMENTERIO MUNICIPAL
Drawing labels, details, and other text information extracted from the CAD file (Translated from Spanish):
roof, chapel, polished granite floor, altar, oratory, concrete altar, a – a cut, frontal elevation, b – b cut, lateral elevation, floor plan, wood covering, oratory chapel detail, plywood door, white paint wall, plaster moldings white paint, light green paint wall, dark red paint zocalo, metal structure, latex paint gray color, flat :, location :, project :, request :, architecture – chapel
Raw text data extracted from CAD file:
| Language | Spanish |
| Drawing Type | Block |
| Category | Religious Buildings & Temples |
| Additional Screenshots |
 |
| File Type | dwg |
| Materials | Concrete, Wood, Other |
| Measurement Units | Metric |
| Footprint Area | |
| Building Features | |
| Tags | autocad, block, cathedral, Chapel, church, cortes, de, DWG, église, el, elevaciones, en, igreja, interior, kathedrale, kirche, la cathédrale, mosque, planta, temple, una |








