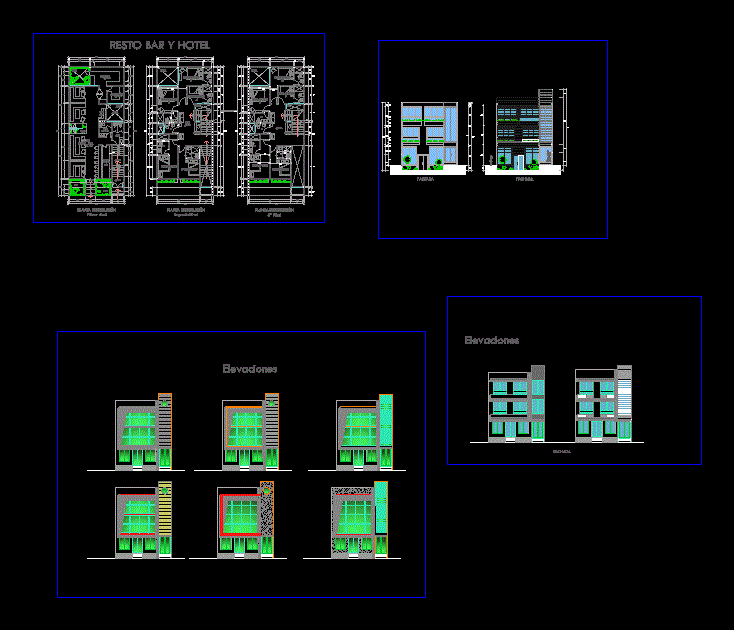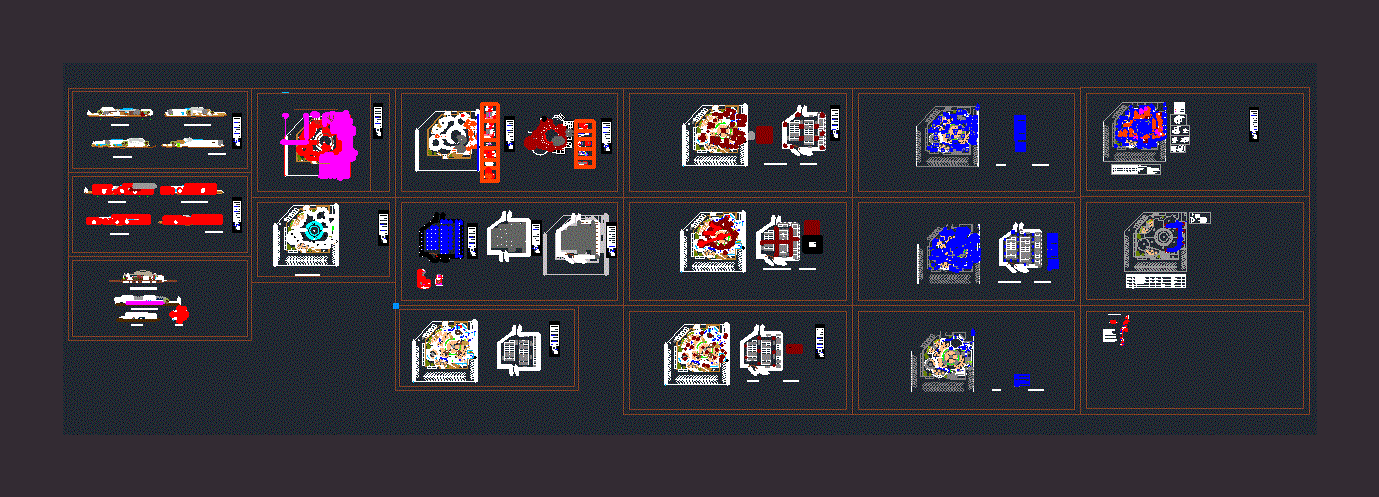Art Center The Oxalis DWG Block for AutoCAD

This performing art center @ Indonesian University of Education; West Java. The main building function is theater room. The structure is arched shell. Built in special double layer accoustic wall
Drawing labels, details, and other text information extracted from the CAD file (Translated from Indonesian):
north, west, south, east, s.cidadap, jl. cipakuindah, archive room, janitor, swimming pool void, info locket, ticket locket, security office, out, pedestrian walk, catholic university, picture, scale:, checked: legalization sheet number lecturer assistant: name: npm: , magdalena e, team :, building training, water sports, site plan, transformer, mdp, jl. jaya grana, jl. dr. setiabudi, waiting room, backstage, arena, art show, fpbs, platea, piso de alfombra, amphitheater, secretariat, theater room, storage, cafeteria, kitchen, dance studio, gallery, control room, driver’s room, employee’s room, pump room, genset room, ahu room, service dock, keyplan, description, lobby plan, theater auditorium scheme, keysection, exit, to backstage, to stage, semi basement plan, decorative opalescent glass, foam insulation, concrete arc portal, acoustic wall mineral wool ply perforated gypsum, harden steel profile frame, truss steel catwalk frame, gypsum reflector panel, cross-section bb, aa long piece, reflective panel hook wires, metal roof roof coverings, steel c channel steel, steel truss roof truss, aluminum water gutter, stone foundation times, anti-fungal coating layer, weathershield paint, roof structure plan, roof structure isometry
Raw text data extracted from CAD file:
| Language | Other |
| Drawing Type | Block |
| Category | Cultural Centers & Museums |
| Additional Screenshots |
 |
| File Type | dwg |
| Materials | Aluminum, Concrete, Glass, Steel, Other |
| Measurement Units | Metric |
| Footprint Area | |
| Building Features | Garden / Park, Pool, Deck / Patio |
| Tags | art, autocad, block, center, CONVENTION CENTER, cultural center, DWG, education, main, museum, university, west |








