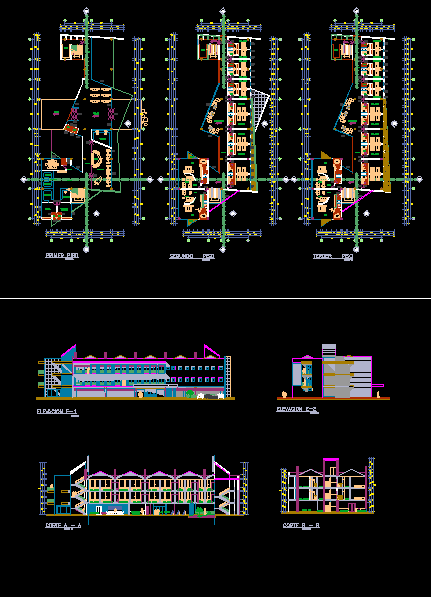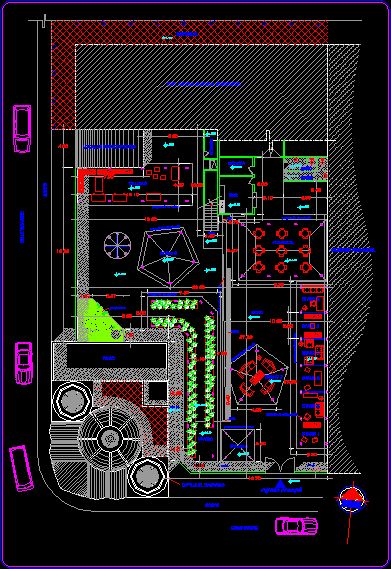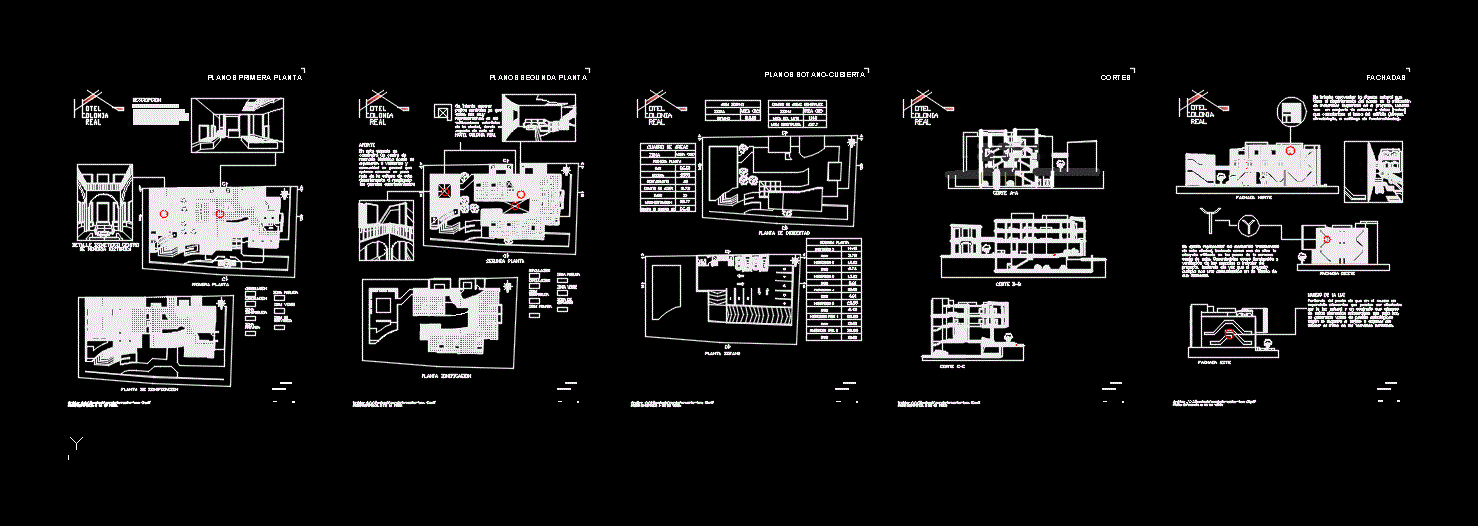Art Exhibition Cultural Center – – Cyprus DWG Plan for AutoCAD
ADVERTISEMENT

ADVERTISEMENT
General Planimetria – plan – facades
Drawing labels, details, and other text information extracted from the CAD file (Translated from Galician):
made by coconut, information office, souvenir shop, information office, multipurpose room, w.c, storage, car park, computer, p. of arq. enrique guerrero hernández., p. of arq. adrian a. romero arguelles., p. of arq. francisco espitia ramos., p. of arq. hugo suárez ramírez, shopping, deepfreeze, staff room, main entrance, backstage, main hall, exhibition, secretary, east mediterranean university, faculty of architecture, cafe bar, local fish shop, info, language class, environmental club, multipurpose room, painting club, music club, carving club, restaurant, community recreation center project, two way, city center, bogaz, library, recreation corner
Raw text data extracted from CAD file:
| Language | Other |
| Drawing Type | Plan |
| Category | Cultural Centers & Museums |
| Additional Screenshots |
 |
| File Type | dwg |
| Materials | Other |
| Measurement Units | Metric |
| Footprint Area | |
| Building Features | Garden / Park |
| Tags | art, autocad, center, CONVENTION CENTER, cultural, cultural center, DWG, Exhibition, facades, general, museum, plan, planimetria |








