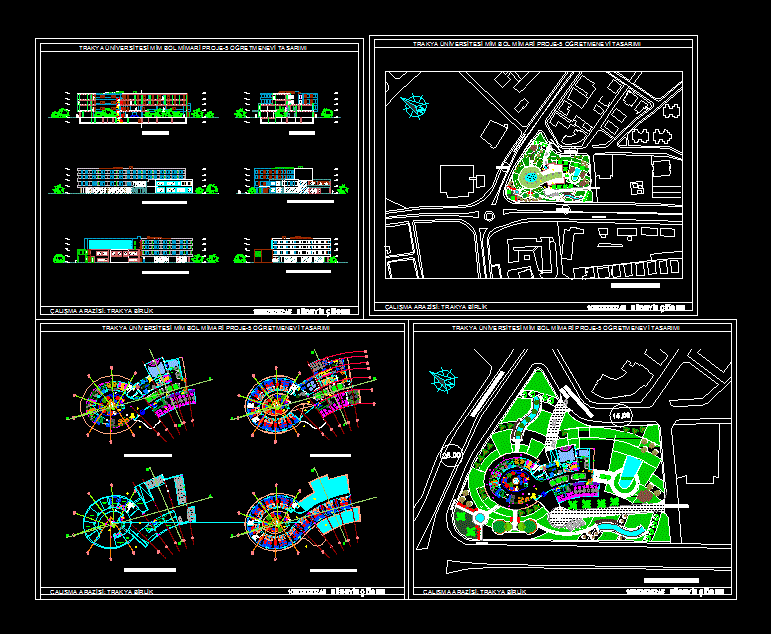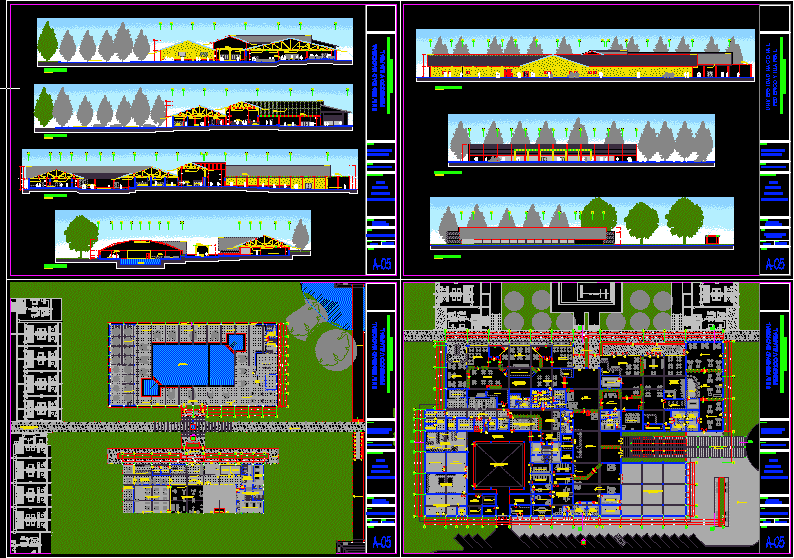Art Gallery 3D DWG Model for AutoCAD
ADVERTISEMENT

ADVERTISEMENT
A 3D view showing the proportions of the building. The entrance has a suspended canopy. The facade shows the solid-glass ratio. The landscaped area includes trees, lawn, pedestrian, benches.
| Language | English |
| Drawing Type | Model |
| Category | Cultural Centers & Museums |
| Additional Screenshots |
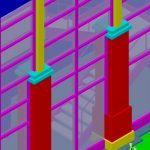 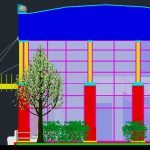 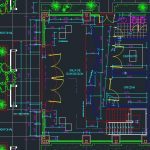 |
| File Type | dwg, zip |
| Materials | Aluminum, Concrete, Glass, Masonry, Steel, Wood |
| Measurement Units | Metric |
| Footprint Area | 50 - 149 m² (538.2 - 1603.8 ft²) |
| Building Features | Deck / Patio, Garden / Park |
| Tags | 3d, art, autocad, benches, canopy, CONVENTION CENTER, cultural center, DWG, gallery, model, museum, pedestrian, View |



