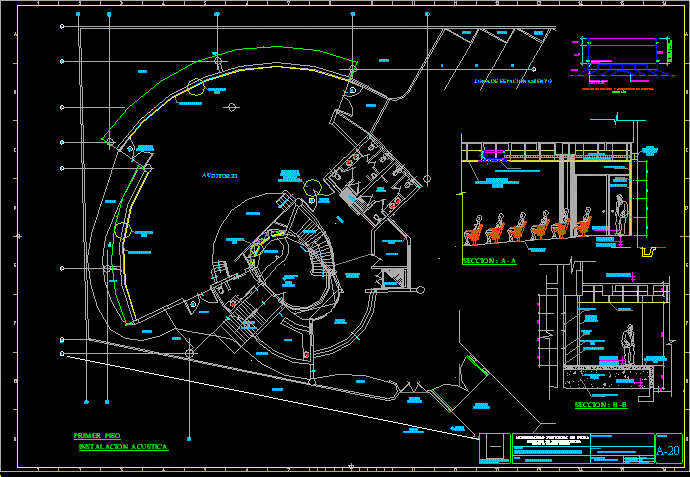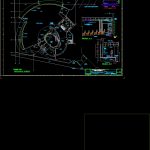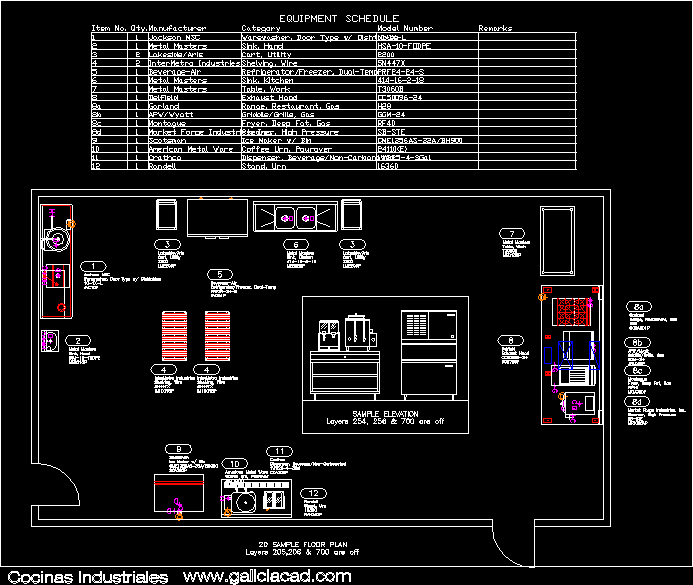Art Gallery – Accoustic Plant DWG Detail for AutoCAD

Accoustic detail at art gallery Piura – Plant
Drawing labels, details, and other text information extracted from the CAD file (Translated from Spanish):
revised, design, drawing, location, scale, date, sheet, system, educational center, plan of, national institute of educational and health infrastructure, arq., n n, ab-xy, code, arq. jorge kanashiro h., ing. lucio montoya espinoza, ing. lucio montoya espinoza cip., rolando calderon-u.t., sanitary facilities, detail tapas cist. and t. high, electric pumps, cut a-a, with asphalt, sealed pass, niv. stop, standing valves, clamp, knocker and, padlock, fluted plate, – the overflow receiver box will be executed according to the indication of the external network plan., level. max, niv. boot, overflow and, feeder d, plant tank high, closed open, breaks, water, goes to the services d, plant cistern, anchoring, see rush network, pvc-salt, adapt tube, concrete, projection of, overflow with, free download, tubes, valv., universal union, hat, overflow and limp., clamps, diameter equal to connection, external network, valve, union, gate, universal d, check d, specifications, detail of clamp, diameters according to pipe dimension, the inner diameter of each clamp, note:, level, electric control, stop level, starting level, universal union, max level, for priming, u. flexible, goes to services, plug, universal union, gate valves, check valve, electric pump, u.universal, v.com door, priming plug, welded brass grid, cut bb, det.control elect., det., platina to weld, det.tapon, handle of fe.redondo, welding run, ladder bars, jack, npt, heavy, buoy, goes to drain boxes, brick wall, variable distance, mandatory inst. by the owner, light iron cover, water flow, security presint, legend, granular material type confitillo, meter support, mortar, variable, sidewalk or garden, section e – e, property line, plant, sardinel, specifications technical details, drinking water connection detail, concrete bottom detail, section, gci, legend – drain, decorative fabric, fiberglass, diffuser detail and control accessories, fixing plate, diffuser, knit, detachable diffuser, fixation with welding, collar, duct, compacted filling, ceiling, stage, circulation, screen with drywall panel, air chamber, reinforced concrete slab, garden, plot scale :, drawing scale :, date:, professional reviewer: , operator autocad:, location:, angel vasquez acaro, project:, plan:, construction of the pinacoteca de piura, provincial municipality of piura, direction of infrastructure, acoustic detail, division of studies and projects, district and city of piura, ramp, viii, xii, deposit, s.sh.h women, main income, gardener, reception, railing, elevator, entrance to the auditorium, main hall, sidewalk, snack, emergency staircase, emergency exit, auditorium, vehicular entry, discharge to the public road, provincial municipality of Piura, parking area, wall or roof, according to width, acoustic panel, see detail a -a, flexible pipe fresh air driver, see detail b -b, carpet floor high transit
Raw text data extracted from CAD file:
| Language | Spanish |
| Drawing Type | Detail |
| Category | Cultural Centers & Museums |
| Additional Screenshots |
 |
| File Type | dwg |
| Materials | Concrete, Glass, Plastic, Other |
| Measurement Units | Metric |
| Footprint Area | |
| Building Features | Garden / Park, Elevator, Parking |
| Tags | art, autocad, CONVENTION CENTER, cultural center, DETAIL, DWG, gallery, museum, piura, plant |








