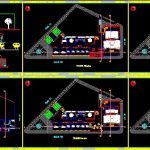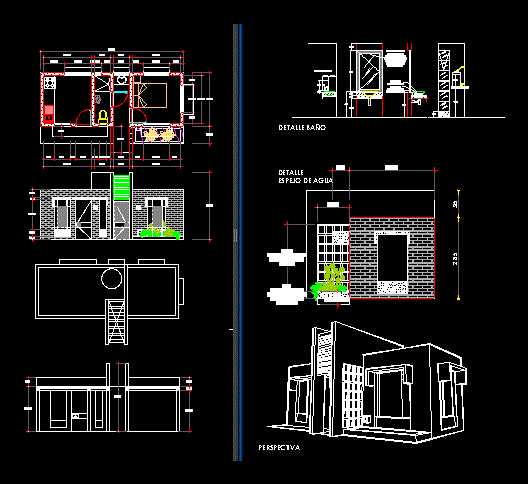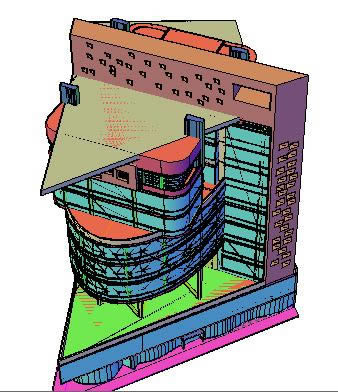Art School DWG Block for AutoCAD
ADVERTISEMENT

ADVERTISEMENT
ART SCHOOL WITH AUDITORIUM
Drawing labels, details, and other text information extracted from the CAD file (Translated from Spanish):
room, stage, classrooms, workshop, large, administration, classrooms, choir, dressing rooms, parking spaces, plaza, yrigoyen, ground floor, foyer, exhibitions, hall, changing rooms, lounges, administration, general, sculpture, painting, administration, large classrooms, workshop classrooms, classrooms for sculpture, general administration, implementation, façade towards the square, music, painting, dance, theater, plaza yrigoyen, descriptive graphic memory, main access, patio, vehicular access, access to the auditorium
Raw text data extracted from CAD file:
| Language | Spanish |
| Drawing Type | Block |
| Category | Entertainment, Leisure & Sports |
| Additional Screenshots |
 |
| File Type | dwg |
| Materials | Other |
| Measurement Units | Metric |
| Footprint Area | |
| Building Features | Garden / Park, Deck / Patio, Parking |
| Tags | art, Auditorium, autocad, block, cinema, DWG, school, Theater, theatre |






