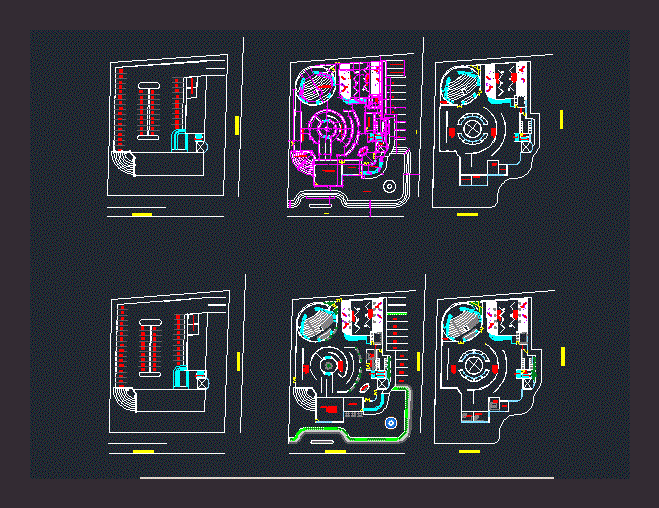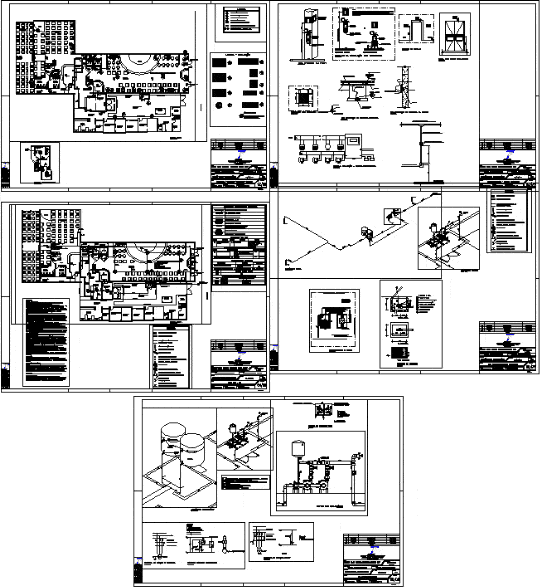Art School – Project DWG Full Project for AutoCAD
ADVERTISEMENT

ADVERTISEMENT
Art School – Project – Plants – Sections – Elevations
Drawing labels, details, and other text information extracted from the CAD file (Translated from Spanish):
law, January, ss.hh., changing room, cubicle, pantry, multiple uses, distribution hall, cafeteria, kitchen, library, hall, service, men, women, bedroom, empty, double, height, triple, adminitration, room , meetings, office, nursery, auditorium, stage, before the room, warehouse, deposit, secondary access of the audience, topic, hairdresser, directory, cub. limp., service hall, secondary access, rooms, books, court a-a, be, quadruple bedroom, double bedroom, classrooms, hall serv., exhibition hall, anteroom, b-b court, main elevation, lateal elevation
Raw text data extracted from CAD file:
| Language | Spanish |
| Drawing Type | Full Project |
| Category | Cultural Centers & Museums |
| Additional Screenshots |
 |
| File Type | dwg |
| Materials | Other |
| Measurement Units | Metric |
| Footprint Area | |
| Building Features | Deck / Patio |
| Tags | art, autocad, CONVENTION CENTER, cultural center, DWG, elevations, full, museum, plants, Project, school, sections |








