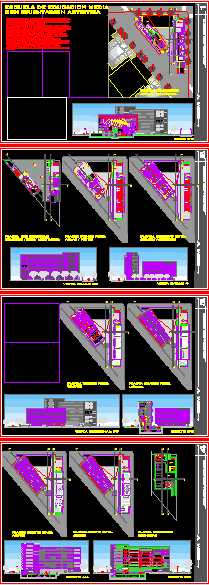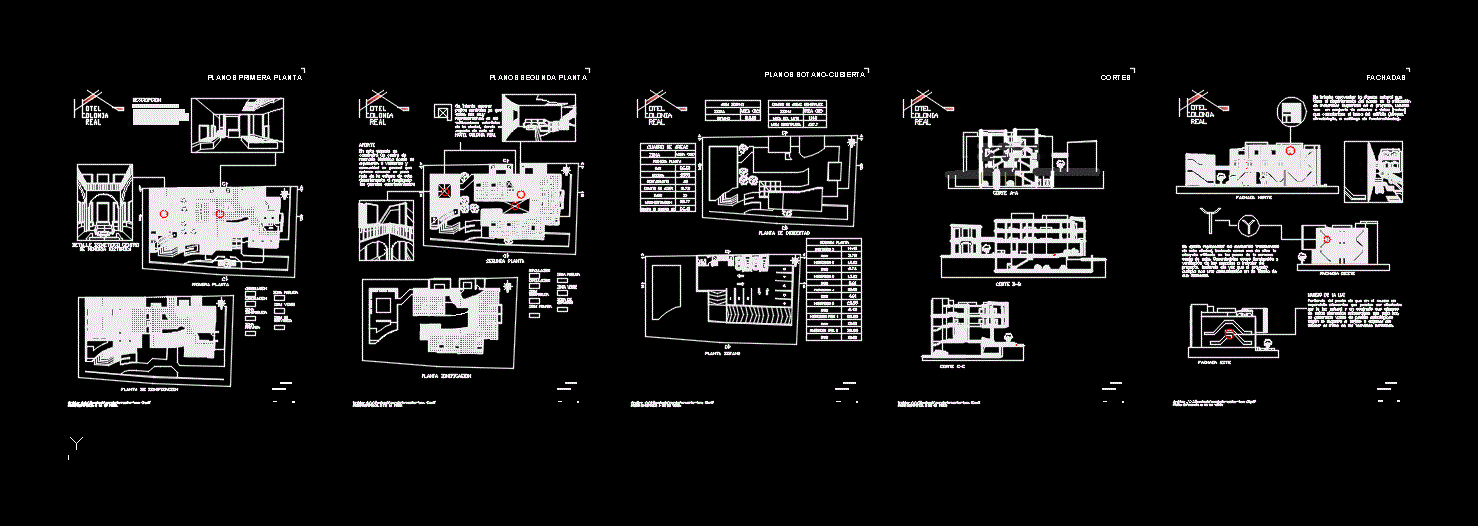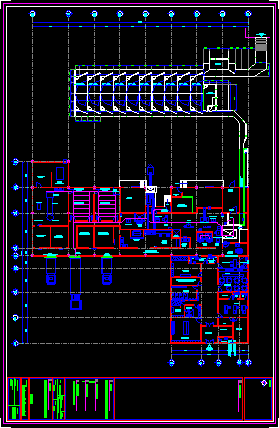Choose Your Desired Option(s)
×ADVERTISEMENT

ADVERTISEMENT
Art School project – Plants – Sections – Elevations – Details
| Language | Other |
| Drawing Type | Full Project |
| Category | Cultural Centers & Museums |
| Additional Screenshots | |
| File Type | dwg |
| Materials | |
| Measurement Units | Metric |
| Footprint Area | |
| Building Features | |
| Tags | art, autocad, CONVENTION CENTER, cultural center, details, DWG, elevations, full, museum, plants, Project, school, sections |
ADVERTISEMENT
Download Details
$3.87
Release Information
-
Price:
$3.87
-
Categories:
-
Released:
April 9, 2018
Related Products
Multifunctional building
$3.00
Same Contributor
Featured Products
LIEBHERR LR 1300 DWG
$50.00








