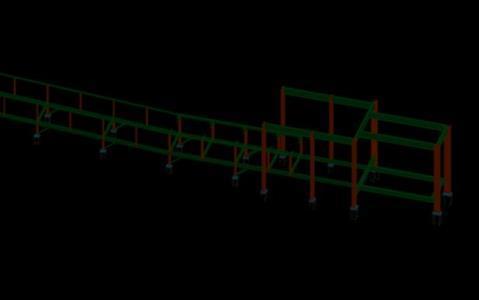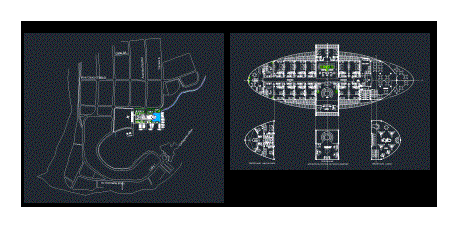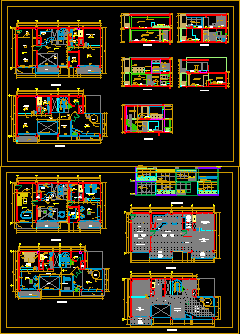Artesanal Museum DWG Block for AutoCAD

Has showroom of craft: straw ,shaul , ceramic , goldwork
Drawing labels, details, and other text information extracted from the CAD file (Translated from Spanish):
spectators of skate park, av. tallanes, ss.hh, women, men, boleteria, attention, kitchen, receipt, promenade, dressing rooms, men, administration, hall, pantry, bar, men’s room, women’s room, topico, wait, custody, sect., sshh , meetings, of. adm., of. cont., of. log., of. prom. per., amphitheater, wooden floor, tongue and groove, stage, celima ceramics floor, trascennial, foyer, spectators room, men’s dressing rooms, women’s dressing rooms, circulation, rubbed concrete floor, fire area, access to second level, manager, adm., plant general layout, extra strong floor trancito, cultural square, the complex, main link, garden, parking, toquilla straw, pottery and pottery, goldsmith, men bathroom, women’s bathroom, secretary, reinforced concrete, column, plate, tijeral-a, tijeral-b, diagonal brace in plane, of joists, typical brace, roofing plant of tijerales, theme:, national university of piura, duc, altum, year, law, architectural design workshop vii, plane :, drawn, sheet :, development of museum, location :, faculty of architecture and urbanism, professors:, arq. gilberto vassallo colchao arq. nelly vicuña, scale :, date :, key plan :, logo :, course :, and coverage plant, urb chipe, vicus, university, de piura, urb. san, eduardo, urb. san felipe, urbanization, el chipe, sector los cocos, lagunas del chipe, urb. the geraniums, urb.santa maria del pinar, urb. golf, urb. the riverbank, urb. santa, urb. angamos, a. raymondi, pje. the park, calle las palmeras west, calle palmeras este, av. ramon mujica, street san ramon, av. fortunato chirichigno, av. the tallanes, psje. don calixto, ca. the cedars, ca. the cherry trees, ca. the almonds, ca. the dahlias, ca. Casuarinas, ca. the acacias, ca. the pines, ca. the ficus, av. the carob trees, ca. The tulips, ca. the orchids, av. the palms, psj. and. elguero, jr. santa maria, av. Pan-American North, prolg. the casuarinas, calle b, calle c, calle e, calle d, calle la rivera, psj., vallesol school, education, car korea, chapel, school, the arenas, project, school project, slg, santa maria, consulate, ecuadorian , without use, multifamily, park, platform, sport, others, uses, lodging, Swiss chemistry, andres abelino caseres, bridge, res. north, regional government, country club of piura, condominium barrantes, condominium, cabo blanco, montesori school, brand foundation, hotel el angolo, antonio raymondi, griffin, slab, sports, college, engineers, location :, department: piura province: district pyura: piura, student:, est.arq. bedregal lion german, shelving, entrance, reports, reception, facing of metal core coated with super board, gutter, false ceiling of acoustic tiles, masonry wall, polychromat tile molding for overhead lighting, recessed luminaire in the false ceiling , top flange anchor plate, reinforced concrete column, transparent translucent polycarbonate cover, electrowelded metal structure to support spiders, chrome finish, melamine furniture dark gray color, spiders, cultural diffusion panel, cross section of tijeral metal, directional luminaires, masonry wall tarred and painted templex base, pottery room, plazuela, granite dark gray zocalo, longitudinal cut aa, lateral elevation – d, audiovisual diffusion, table of flyers for advertising events, accounting, image , box, permanent exhibition, exhibition and sale of articles, hats, tools and proce sos, recognition of materials, evolution of history, portfolios, basket, decorations, attention, fans, origin of straw shawl, straw weaving process, toquilla straw objects, universal art exhibitions, painting gallery, sculpture gallery, permanent, ceramics, pottery, vases, exhibition, historical evolution, filigree, jewelry, origin of the shop, general plant of the museum, tv. plasma, drywall panel, natural color lacquered wood bench, curtain wall, armed comcrete column, ornamental drywall column, beam projection, projection. of beam, project cantilever, showcase, simulation of motor sculptures, sanitary with fluxometer, built-in bin, lower flange anchor plate, lacquered natural color wood bench, toquilla straw room, goldsmith room, ladies bathroom, top flange joists, cross section bb, frontal elevation, spiders, plant, cuts and elevations, plant and cut goldsmith room, straw room toquilla plant and cuts, sala goldsmith plant, toquilla straw floor plant, pottery room plant, aa cut, bb cut, cutting dd, cut cc, niche of display of silverware, straw objects, molodura of drywall and metal structure, socket of lacquered wood natural color, wood furniture and glass enclosure templ
Raw text data extracted from CAD file:
| Language | Spanish |
| Drawing Type | Block |
| Category | Cultural Centers & Museums |
| Additional Screenshots |
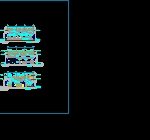 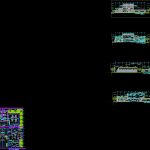 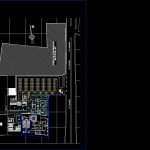 |
| File Type | dwg |
| Materials | Concrete, Glass, Masonry, Wood, Other |
| Measurement Units | Metric |
| Footprint Area | |
| Building Features | Garden / Park, Deck / Patio, Parking |
| Tags | autocad, block, ceramic, CONVENTION CENTER, cultural center, DWG, museum, showroom |



