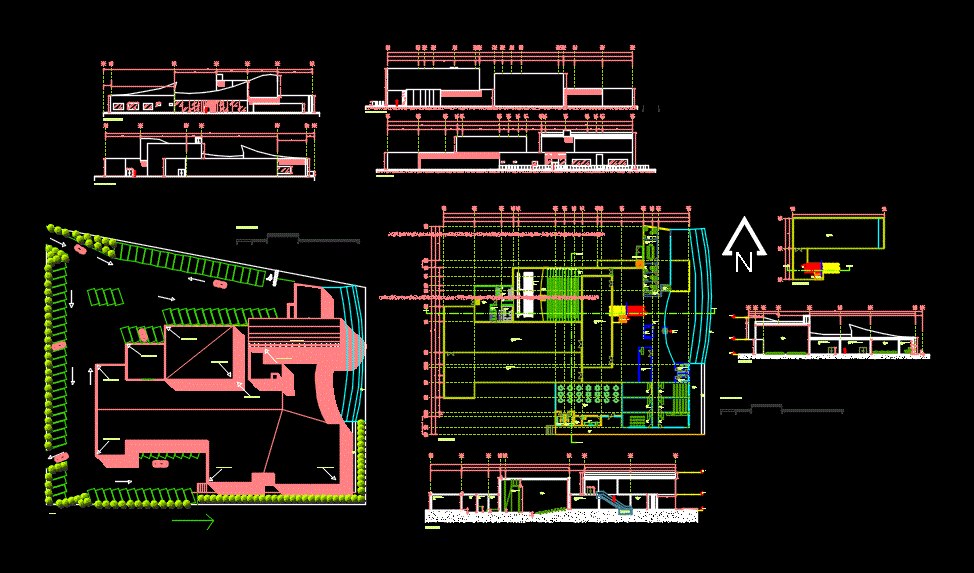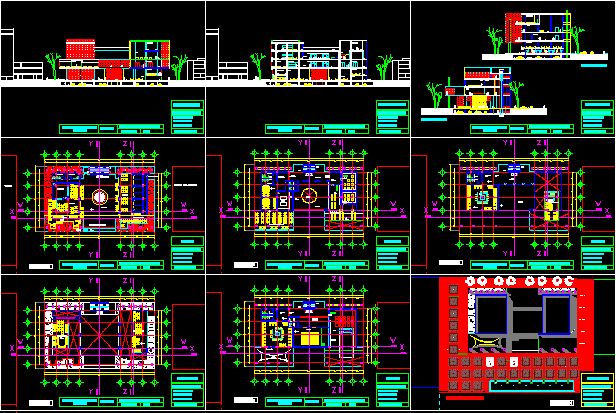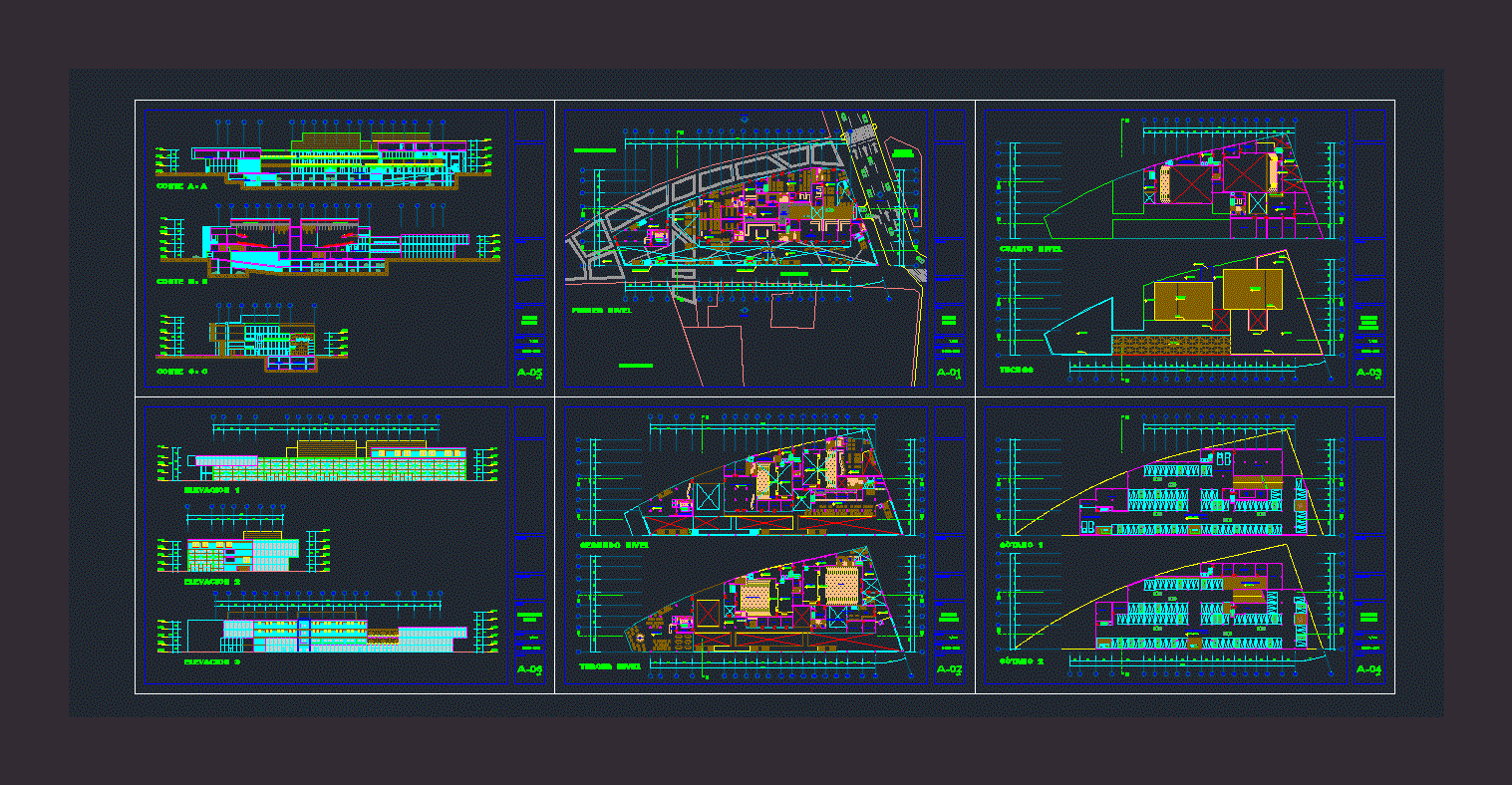Artisan Training Center DWG Full Project for AutoCAD
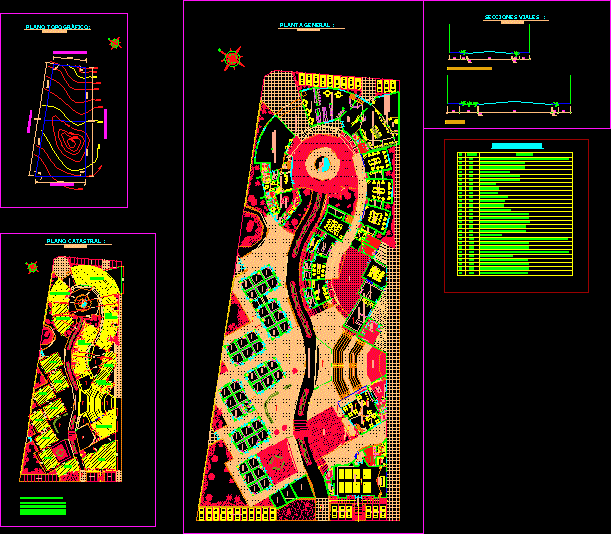
PROJECT PREPARATION STAFF DEDICATED RESTORATION OF CTAFTS AND ALSO YOUR CREATION .
Drawing labels, details, and other text information extracted from the CAD file (Translated from Spanish):
s.h ladies, s.h males, drying area, be, confer table, parking, terrace, entrance, project, module, office, dep., s.h varon., exit, emergency, s. or. m, stage, image, administration, matriculas, seafaring dress, workshop: embroidery, instit., hall, attention, s.h girls, sh. children, ss. hh, stands, workshop, technical drawing, rest, area, storage, games, nursery, reports, kitchen, basket, bar, stand, gastronomy, pantry, workshop, showcase, ceramics and crafts, wardrobe, ejeprincipaldecircu la ci or n, embroidery – mantos, workshop :, amphitheater, serv. general, unloading area, in wood, carving workshop, hygienic, services, restaurant, machine room, control, ladies, dressing room, men, kitchen, general store, topical, temporary, showroom, women, maintenance, hall of income, newspaper library, main, space, station, internet room, income, booths, basic sewing, cultural, proyecc. and inf., room, office, passage the altar, property of third parties, avenue la marina, street carlos de los heros, topographic map :, ca. victor raul haya de la torre, pedro, mochica, el altarito, panamericana highway, location map:, land area :, owner :, location :, department: freedom, moche community, district: moche, province: trujillo, cadastral plan:, general plan:, av la marina, road sections:, administration, library, classrooms, sum, zone, workshops, description, code, details of foundations, detail of panels, details of conical roof framework, details of treatment boiled water, elevated tank, cistern, fat chamber, rainwater collection, details of connections and passage of pipes, relation of plans
Raw text data extracted from CAD file:
| Language | Spanish |
| Drawing Type | Full Project |
| Category | Cultural Centers & Museums |
| Additional Screenshots |
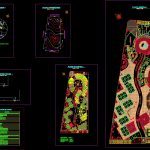 |
| File Type | dwg |
| Materials | Wood, Other |
| Measurement Units | Metric |
| Footprint Area | |
| Building Features | Garden / Park, Parking |
| Tags | autocad, center, CONVENTION CENTER, creation, cultural center, dedicated, DWG, full, museum, preparation, Project, restoration, staff, training |



