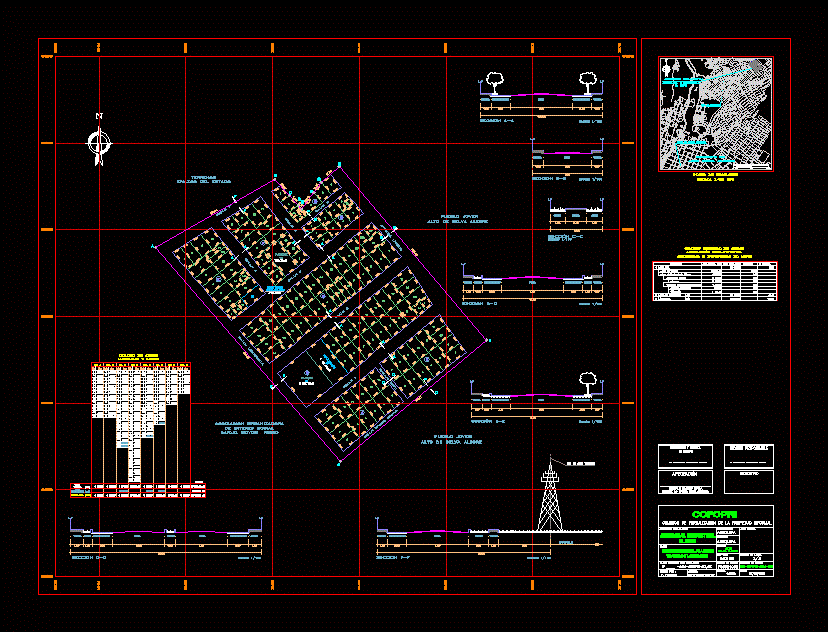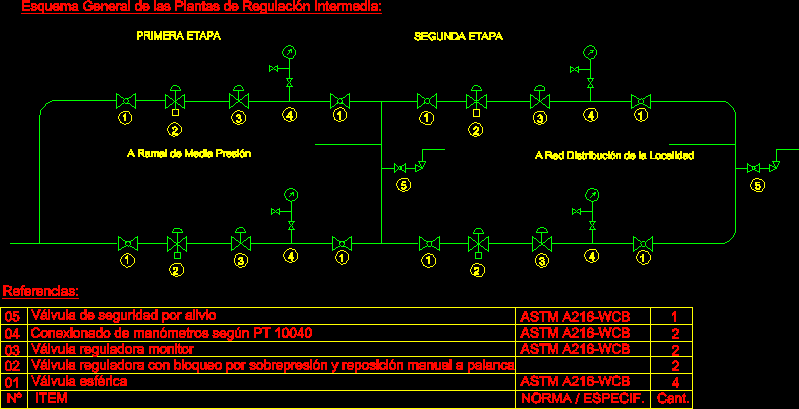Artisans Misti High Selva Alegre Arequipa DWG Block for AutoCAD

Cofopri plane of the complex Craftsmen El Misti of Alto Selva Alegre Arequipa; Streets contains apples; Lots everything properly measured and tables.
Drawing labels, details, and other text information extracted from the CAD file (Translated from Spanish):
of social interest, responsible technician, record, dra. liliana cerrón baldeón, quality, supervision and control, approval, manager zonal office arequipa, layout and lotizacion, high cheerful jungle, department, property code, scale, province, district, arequipa, ubi-geo, cofopri, commission for the formalization of the informal property, prepared by :, file :, plane:, human settlement :, modification of the plan of, technical area, date, location map, plaza de armas arequipa, district of, education, park, green area, reserved area, avenue general ep holes blond, street dunker lavalle, street manco capac, street uruguay, avenue mexico, electric, sub-station, rafael holes blond, urbanization association, human settlement, communal, services, sports area, reserved, area, urbanization association of social interest, pro-housing crossroads of chilina, lands eriazos state, nestor caceres velasquez, association pro-housing, artisanal and industrial, the misti, young people, high cheerful jungle, pampas de polanco, crossing chilina, craftsmen the misti, sports, others, purposes, zone c, zone a, zone b, zoning plan, misti passage, leticia avenue, venezuela street, manco capac street, education, location map, fujimori avenue, general table of areas, description, -parque, – public recreation, – housing area, – urban equipment area, – education, – communal services, – complementary public services, circulation area, total area, useful area, technical area, pro-housing association, archiv or, plan number, property code, plan, edited by:, sheet number, f. pauccar, responsible technician, approval, supervision and control, modification of the layout, layout and lot, area, lot, mz. a, mz. b, mz. d, mz. c, mz. g, mz. h, mz. f, mz. e, total mz., total, housing, equipment, totals, table of areas, apples and lots, land, waste of the state, artisanal and industrial the misti, track, section aa, section bb, lp, sidewalk, parking, section gg , section dd, garden, section ff, section ee, variable, section cc, axis of high tension, high, jungle jolly, gonzalo white oyola, commission of formalization of informal property, —-, plan approved by resolution
Raw text data extracted from CAD file:
| Language | Spanish |
| Drawing Type | Block |
| Category | City Plans |
| Additional Screenshots |
 |
| File Type | dwg |
| Materials | Other |
| Measurement Units | Metric |
| Footprint Area | |
| Building Features | Garden / Park, Parking |
| Tags | alegre, alto, arequipa, autocad, beabsicht, block, borough level, cofopri, complex, DWG, el, high, plane, political map, politische landkarte, proposed urban, road design, stadtplanung, straßenplanung, urban design, urban plan, zoning |








