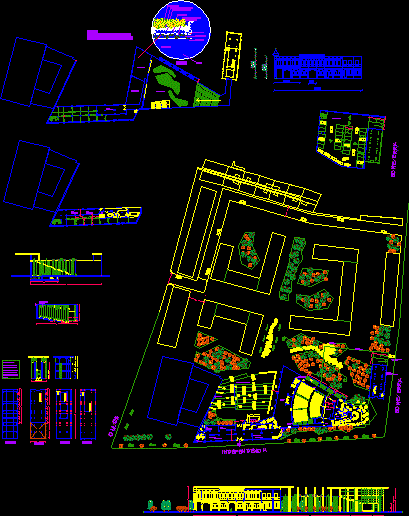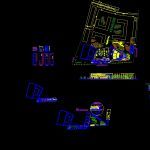Arts Center DWG Block for AutoCAD

Rehabilitation old brewery – Independencia Av. – Santiago de Chile
Drawing labels, details, and other text information extracted from the CAD file (Translated from Spanish):
planked, wooden tarugada, salon, exhibitions, workshops, crafts, dance workshops, theater workshops, living cover, green cover. the collaborating slab, rests on pillars of concrete., pillar of h., sky of the theater, collaborating plate, concrete beam, vegetation, ivy., woven burlap of coarse mesh, drainage plate, waterproof sheet anti-scratch, gravel counterweight, echeverria, independence, stage, audio, costumes, makeup, lighting, rest area, kitchen, bar, murals, machine room, ticket office, auxiliary access, access, main, museum, esplanade of shows, terrace, theater, bathrooms, cafeteria bathrooms , cafe-bar, armchair, coffee snack, personal income, emergency exit, artists, escape, acoustic canopy, olive trees, access parking, underground, access to, parking, structure, projection, free floor, allows modular, according to the exhibition , the idea of this volume in free plants, is to be able to modulate, together with the pillars, modules, that are suitable for the samples, whether they are hung or that need a radio around them to be seen, a surrounding sensation sound, acoustic isolation, interior silence, arts center, old ebner brewery. commune independence
Raw text data extracted from CAD file:
| Language | Spanish |
| Drawing Type | Block |
| Category | Parks & Landscaping |
| Additional Screenshots |
 |
| File Type | dwg |
| Materials | Concrete, Wood, Other |
| Measurement Units | Metric |
| Footprint Area | |
| Building Features | Garden / Park, Parking |
| Tags | amphitheater, arts, autocad, av, block, center, chile, de, DWG, park, parque, recreation center, rehabilitation, santiago |








