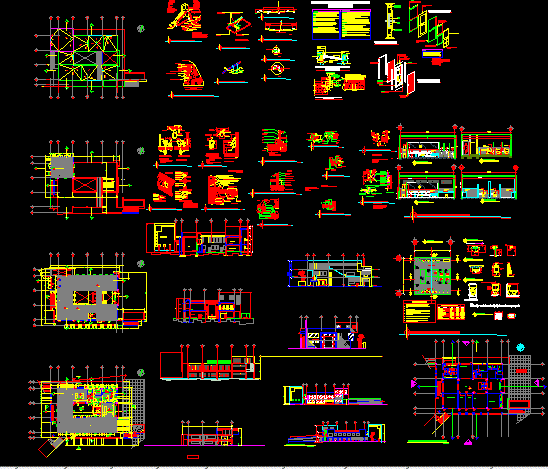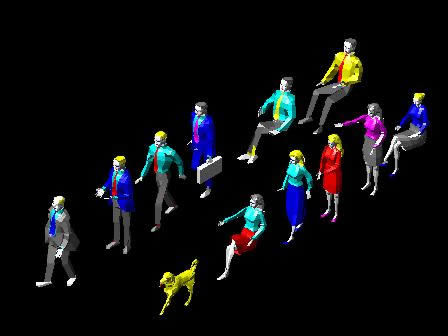Arts School Project DWG Full Project for AutoCAD

Plants elevations and details
Drawing labels, details, and other text information extracted from the CAD file (Translated from Spanish):
plus, ultra, professor, course :, scale, content, sheet, date, project, arch. victor jauregui, design, drawing: group, bounded plant second level, bounded plant, vf, floor, wall, sky, window, variable, longitudinal section c-c ‘, sections, university of san carlos de guatemala, facultaddearquitectur a, project :, contains :, design :, calculation :, date :, scale :, project type :, deivin richar panjoj chip, sheet, vo., card, hospital of the municipality of san pedro necta, huehuetenango, details, karla mariela torres montufar, arnaldo rene ruiz monzon, openings in upper part of water intake pipe, large stone, regular size gravel, natural soil, retaining wall, first level floor, architecture plants, ground level first floor, second level floor, architecture plant, bounded plant third level, bounded plant, administrative building workshops, teacher’s lounge and ss, water outlet, exit d e drain, bronze coupling, n.p.t., dew drain line, finished wall, toilet center line, third level floor, cross section, architecture, architectural plans, dimensioned plans, elevations, no. flat, north façade, south facade, longitudinal section a-a ‘, faculty of architecture, joel mardoqueo ajxup illescas, wendy lisette picen castaneda, jorge eduardo urias sagastume, floor ceilings., theater and dance, carpentry, library, gastronomy, salon of chess, center of activities, artistic and cultural, lobby, corridor, for, vestier, simbología, ciza, cake of concrete, ceramic, beige granite, painting, alizado, – – -, type of door to place, type, sheet doors , units, height, width, material, wood veneer, metal, sheet windows, lintel, ashlar, cloister, teachers, ceramics workshop, cutting and confection, patio, oven, study area, workshop, internet, files, ssm, ssh, floor finishes second level, secretaries, sub-director, music, painting and sculpture, dressing rooms, men, women, square, accounting, director, ss, chess room, ping-pong room, alizado de cemento, alc , ac, rcv, detail of door installation, piece of, the rguero, on both sides, mahogany plywood, lining, mahogany, frame, stanley color aluminum, wall, screw, sika, veneer, chocolate color, trim type, cap, according to spreadsheet, plastic protector, the edge of the frame that goes towards the wall, natural color polyurethane varnish, including, aluminum, removable bolt, stanley brand, and the four edges of the door leaf., wooden door, headboard, for doors, yale veneer, wood, plywood lining, thickness, holes, combs, sheet metal installation detail, luminaire door frame isometric, wooden door frame isometric, metal sheet, steel tube, galvanized section, metal finish type mill finish, galvanized steel pipe, all the measures of the doors are given to the vain of the same should be deducted the width of the frame., the contractor will use adequate equipment and skilled labor for the correct installation of, the glasses will be installed with the necessary care to avoid rayon is, cracks or chipping, glasses that show such defects will not be accepted. badly placed glass or broken glass because of installation or defective work should be replaced, without representing additional cost, free of scratches or stains of any origin., wood work, should be finished with sealant and natural color, should be sanded until this, very smooth and perfectly clean the surface before applying the first coat. it should be sanded, and nail marks with putty. Apply the first coat using polyurethane sealant that allows the desired finish. all edges of the doors should be finished equally, sanding should be done in the direction of the fiber of the wood, not accepting any work to the, that they appear scratches by sanding against the thread., between successive hands using fine sandpaper to get a smooth and even finish. the holes will be filled, installation :, all the glasses., quality of the work:, for the owner., the contractor will use adequate equipment and skilled labor for the correct installation of all the glasses. the glass will be installed, three keys must be delivered trained metal access doors to the building. must be mastered the doors of vehicular entry, all glass will be delivered perfectly clean and the contratrista take the necessary precautions of protection so that they do not suffer, contractor, when making the delivery of the buildings, leave all the glassware perfectly clean and free of scratches or stains of any origin., broken due to installation or defective work should be replaced, without this representing
Raw text data extracted from CAD file:
| Language | Spanish |
| Drawing Type | Full Project |
| Category | Schools |
| Additional Screenshots |
 |
| File Type | dwg |
| Materials | Aluminum, Concrete, Glass, Plastic, Steel, Wood, Other |
| Measurement Units | Metric |
| Footprint Area | |
| Building Features | Deck / Patio |
| Tags | arts, autocad, College, details, DWG, elevations, full, library, plants, Project, school, university |








