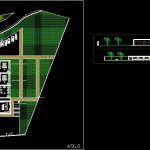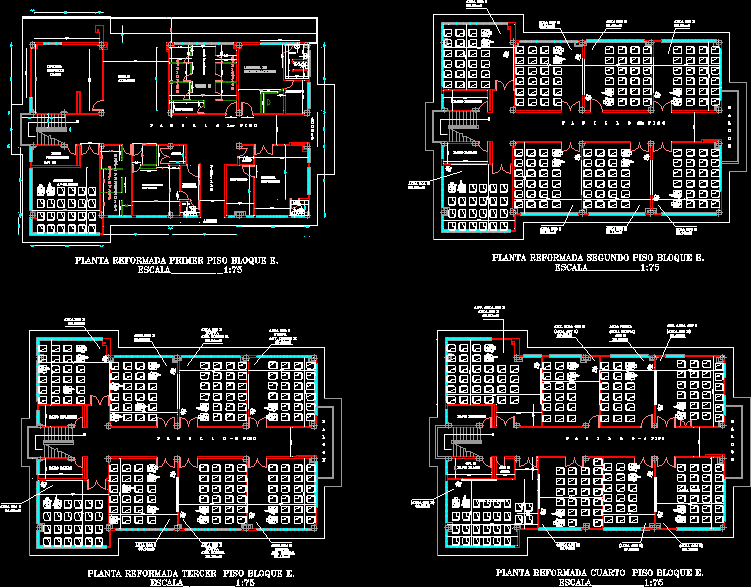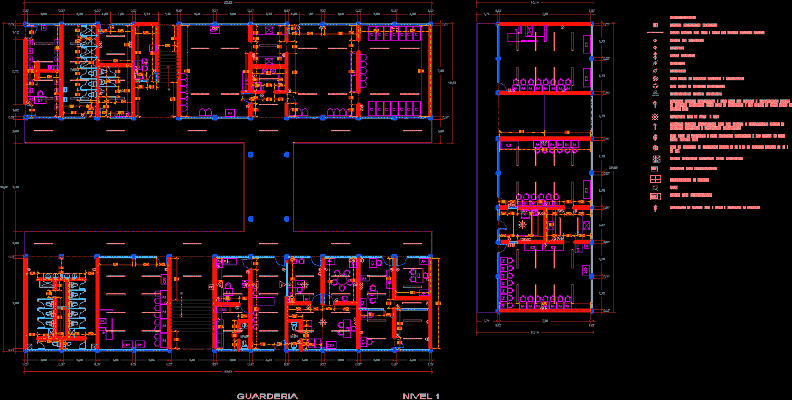Asiylum DWG Full Project for AutoCAD
ADVERTISEMENT

ADVERTISEMENT
Refuge project for old persons; powers, disables and dependents Include plant , elevation , sections consta con plano de planta; elevacion; cortes.
Drawing labels, details, and other text information extracted from the CAD file (Translated from Spanish):
cut b -b, cut to -a, oven, chicken, meat, fish, cold storage, garbage tank, camera, deposit, dry food, green area, deposit, pipeline, game room, ss.hh, males, women , disabled, visiting room, topic, dining room, kitchen, control, laundry, auditorium, workshop, painting, reading, music, asylum, court dd, elevation, dance hall, hall, reception, administration, bedroom, secretary
Raw text data extracted from CAD file:
| Language | Spanish |
| Drawing Type | Full Project |
| Category | Hospital & Health Centres |
| Additional Screenshots |
 |
| File Type | dwg |
| Materials | Other |
| Measurement Units | Metric |
| Footprint Area | |
| Building Features | |
| Tags | abrigo, asylum, autocad, disables, DWG, elevation, full, geriatric, include, persons, plant, Project, refuge, residence, sections, shelter |








