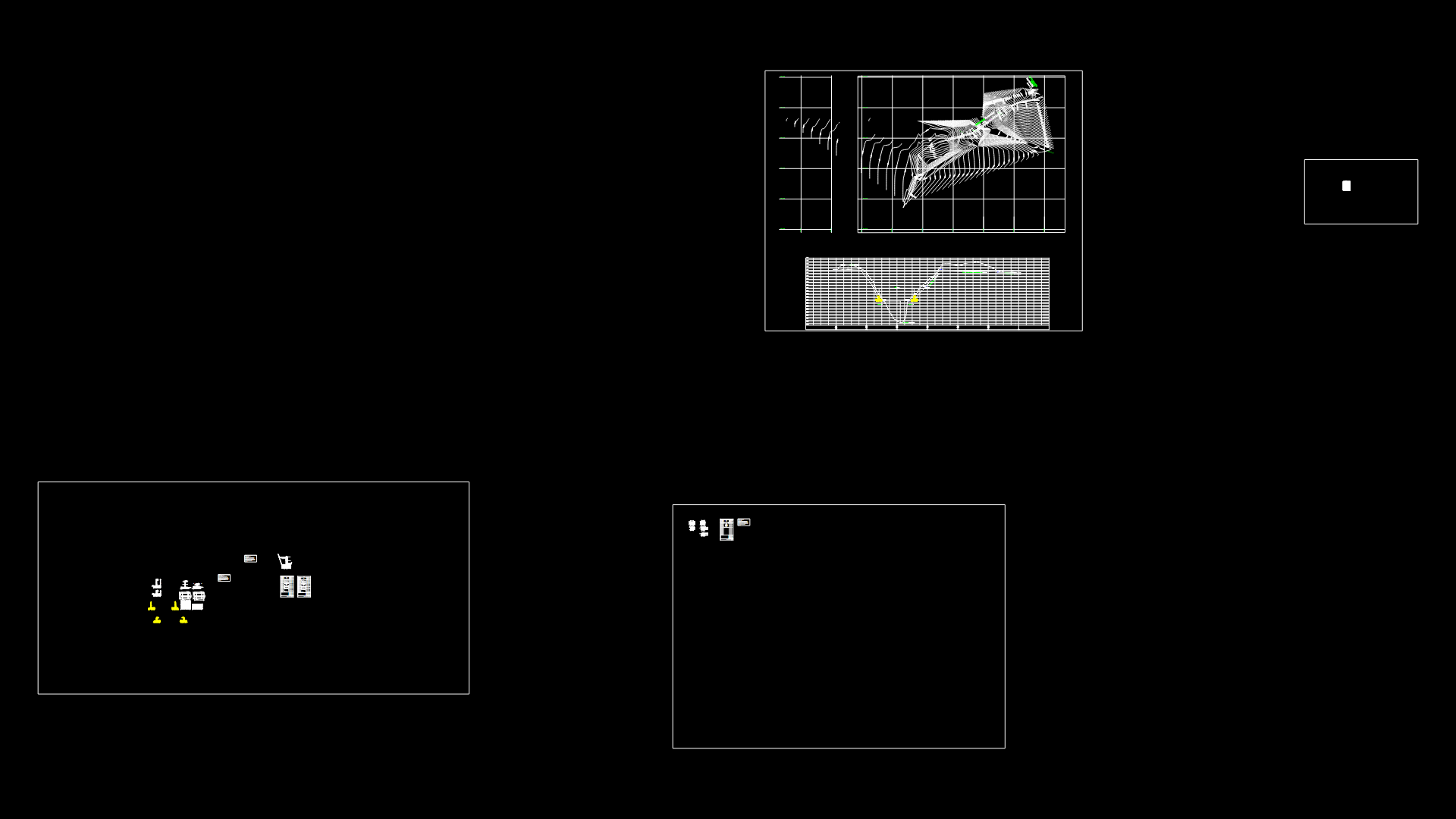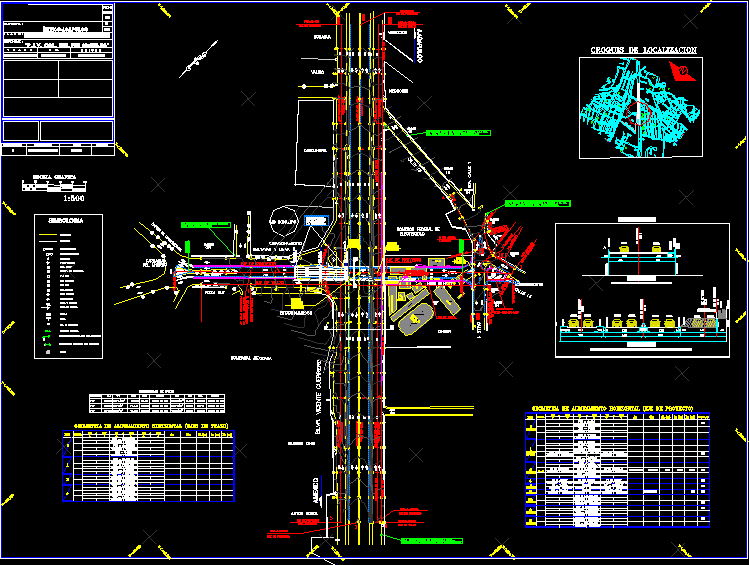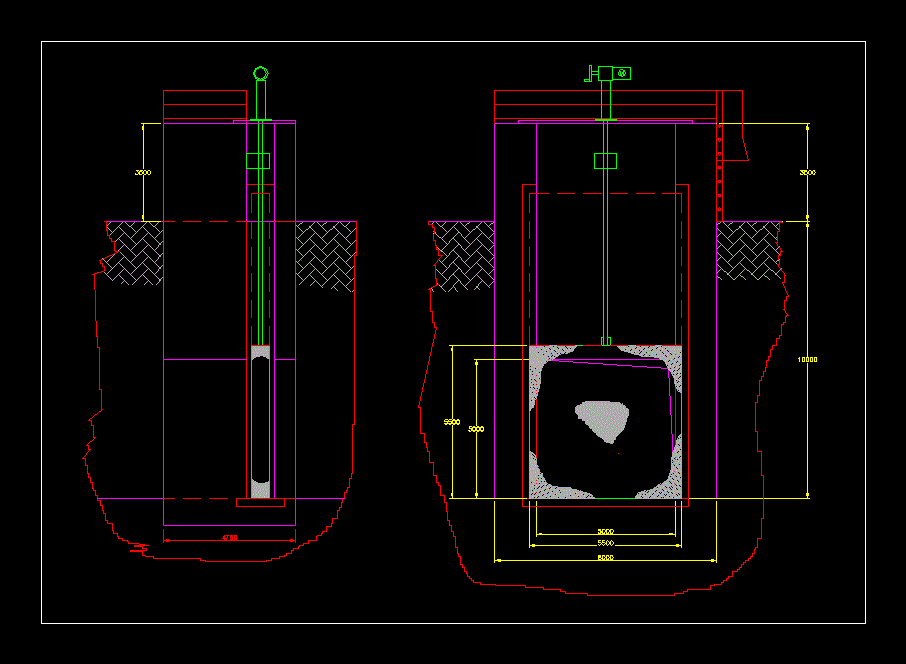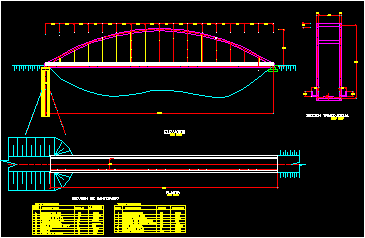Asphalt Sections DWG Full Project for AutoCAD
ADVERTISEMENT
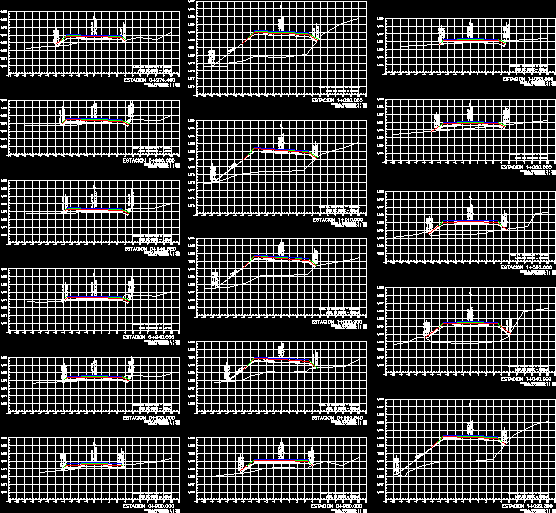
ADVERTISEMENT
In this plane are some sections of asphalt that project to meet the needs of residents ;
Drawing labels, details, and other text information extracted from the CAD file (Translated from Spanish):
sewer, sections, sketch of location, resident check of feeder roads, town area, road type: project speed: crown width: folder width: thickness sub-base plus base: maximum curvature: maximum slope :, concepts, characteristics of the section, in this section, validated project, project scales, vertical, horizontal, ocm, variable, compacted natural terrain, gutter, existing ground level, section cut type
Raw text data extracted from CAD file:
| Language | Spanish |
| Drawing Type | Full Project |
| Category | Roads, Bridges and Dams |
| Additional Screenshots |
 |
| File Type | dwg |
| Materials | Other |
| Measurement Units | Metric |
| Footprint Area | |
| Building Features | |
| Tags | asphalt, autocad, DWG, full, HIGHWAY, meet, pavement, plane, Project, Road, route, sections |
