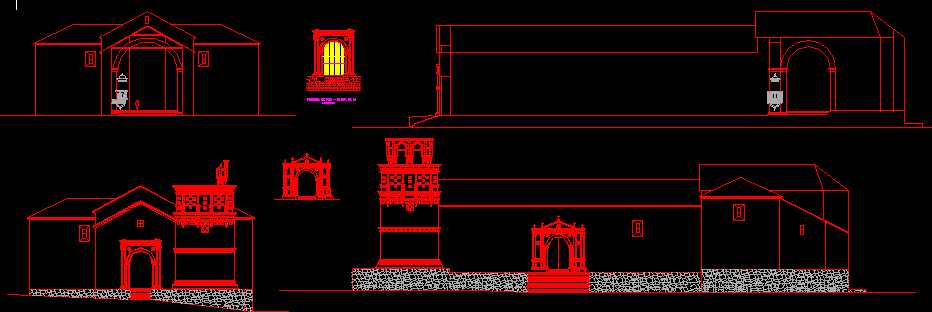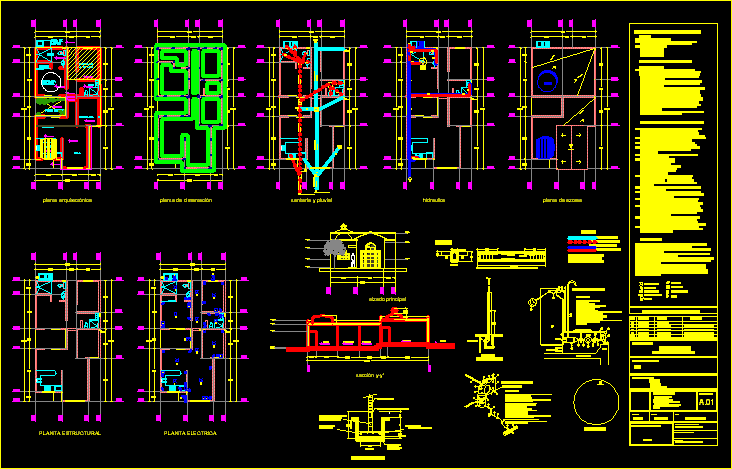Assumption Church Of Juli DWG Detail for AutoCAD
ADVERTISEMENT

ADVERTISEMENT
THIS WORK CONTAINS PLANT, BUILDING ELEVATIONS AND DETAILS OF THE ASSUMPTION CHURCH OF JULY, CHURCH IS DECLARED TO HAVE A CULTURAL HERITAGE HIGH HITORICO CULTURAL VALUE, and WAS ProQuad is DEPARTURE FOR catechizing PLATEAU REGION OF PERU, BOLIVIA AND PARAGUAY IN COLONIAL TIMES AS WELL AS THE BAROQUE STYLE BUILT BY Jesuits and Dominicans.
Drawing labels, details, and other text information extracted from the CAD file (Translated from Spanish):
n.m., side, Main income, main craft, asuncion juli, general plant, right chapel, arch toral, pastry brick floor, left chapel, high altar, cruise, epistle, gospel, bell tower, pastry brick floor, assumption, cover of feet church of the, of the assumption, side door church
Raw text data extracted from CAD file:
| Language | Spanish |
| Drawing Type | Detail |
| Category | Historic Buildings |
| Additional Screenshots |
 |
| File Type | dwg |
| Materials | |
| Measurement Units | |
| Footprint Area | |
| Building Features | |
| Tags | autocad, baroque, building, church, corintio, DETAIL, details, dom, dorico, DWG, église, elevations, geschichte, igreja, jonico, july, kathedrale, kirche, kirk, l'histoire, la cathédrale, PERU, plant, puno, teat, Theater, theatre, work |








