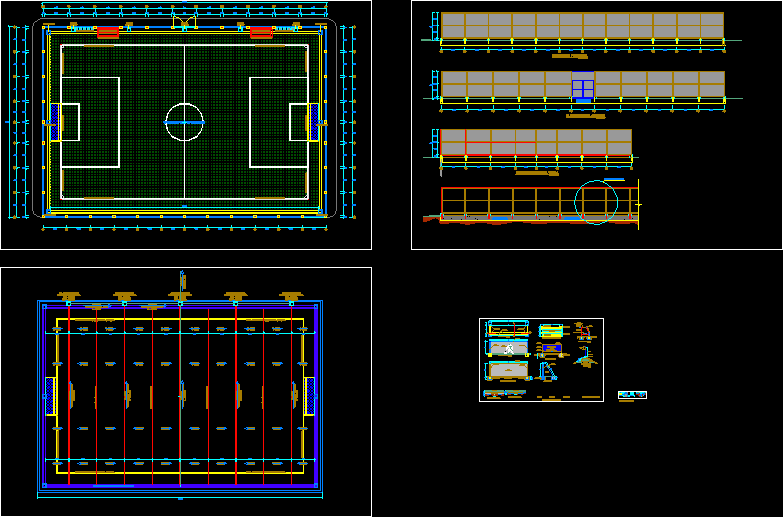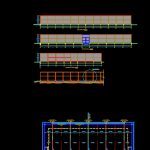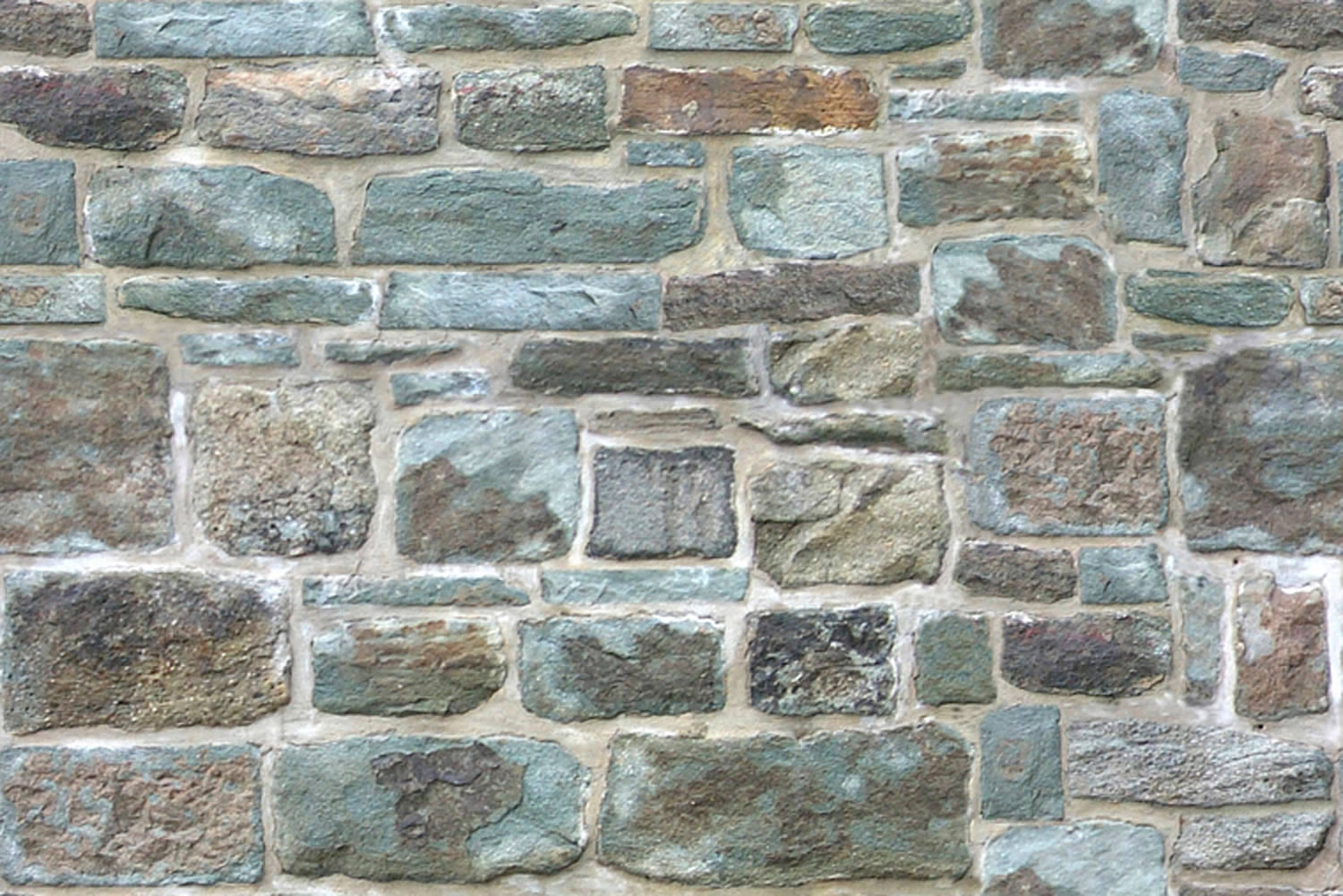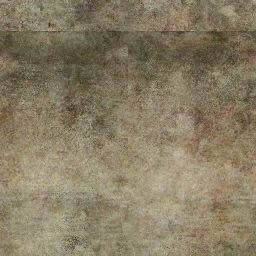Astroturf Synthetic Grass Playing Field DWG Detail for AutoCAD
ADVERTISEMENT

ADVERTISEMENT
IN AREA OF 1000 m2. GENERAL PLAN, CONSTRUCTION DETAILS OF THE FIELD, DETAILS OF PROTECTION MESH, DETAILS OF CONCRETE BENCHES; GOAL DETAIL.COMPILATION OF SEVERAL FILES.
Drawing labels, details, and other text information extracted from the CAD file (Translated from Spanish):
jiron isaac newton, jiron without name, synthetic grass court, demarcation of court, demarcation line of the court, concrete benches, bench substitutes, registration box, soccer goal, see detail of permetric fence mesh, access to lacancha of synthetic grass, sardinel lost for evacuation of rainwater, axis of change of slope, projection of goal of soccer, area of corner, line of band, maximum, wooden bench, stuffed with mat. selected, synthetic turf, tamping, desander
Raw text data extracted from CAD file:
| Language | Spanish |
| Drawing Type | Detail |
| Category | Entertainment, Leisure & Sports |
| Additional Screenshots |
 |
| File Type | dwg |
| Materials | Concrete, Wood, Other |
| Measurement Units | Metric |
| Footprint Area | |
| Building Features | |
| Tags | area, autocad, basquetball, construction, court, DETAIL, details, DWG, feld, field, football, general, golf, grass, mesh, plan, playing, protection, soccer field, sports center, sports field, synthetic, voleyball |






