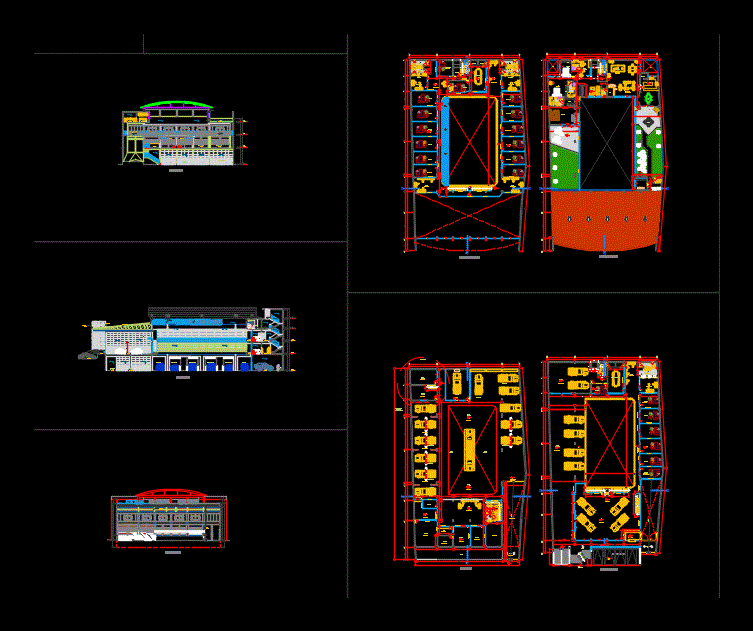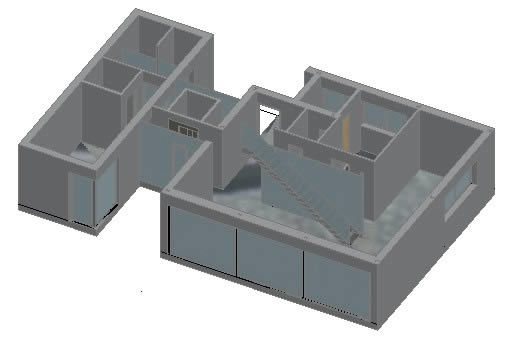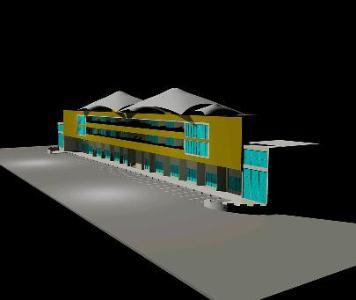Asylum DWG Block for AutoCAD
ADVERTISEMENT

ADVERTISEMENT
Home for 66 people with normal capacity for eight inmates
Drawing labels, details, and other text information extracted from the CAD file (Translated from Spanish):
administration, north, skylight polycarbonate, patio laying, public entrance, atrium, playground for pets, neighbor, general planimetry, duct, kitchen, storage, occupational room, chapel, laundry, office, sshh, patio, living room, reception, administrative direction, waiting room
Raw text data extracted from CAD file:
| Language | Spanish |
| Drawing Type | Block |
| Category | Hospital & Health Centres |
| Additional Screenshots |
 |
| File Type | dwg |
| Materials | Other |
| Measurement Units | Metric |
| Footprint Area | |
| Building Features | Deck / Patio |
| Tags | abrigo, asylum, autocad, block, capacity, DWG, elderly, geriatric, home, normal, people, residence, shelter |








