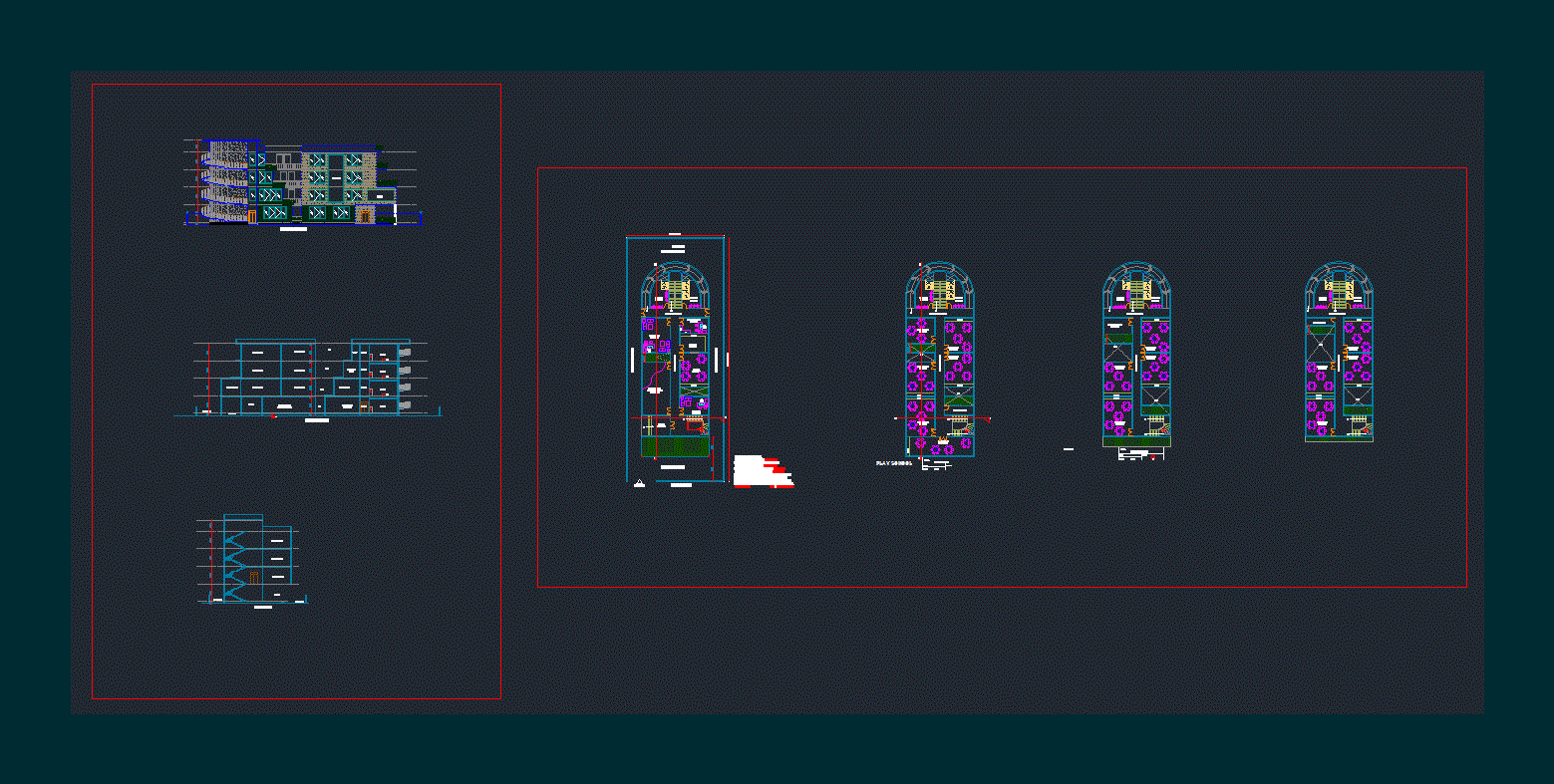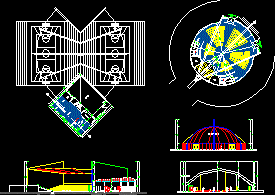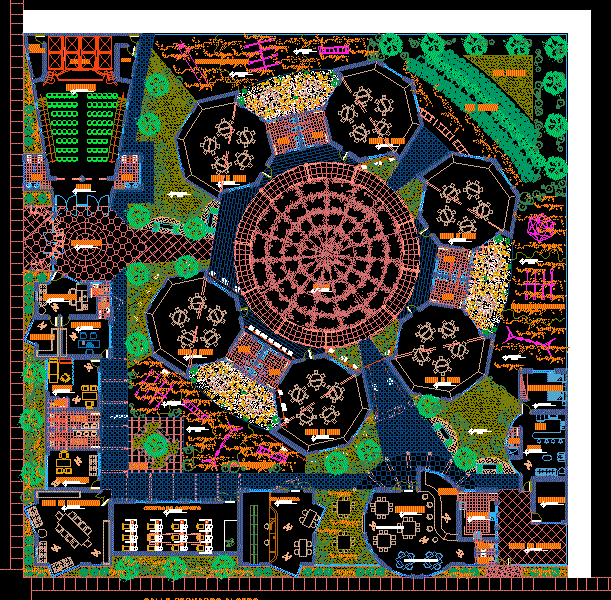Asylum DWG Plan for AutoCAD

This doc. It contains detailed architectural plan of a nursing home.
Drawing labels, details, and other text information extracted from the CAD file (Translated from Spanish):
wait, workshop, psychology, clinic, nursing, waiting room, passage the breezes, street maquilishuat, accountant, social worker, boardroom, ss, reading area, coffee area, lobby, reception, living room, address, machine room., laundry area., drying rack., laundry room., planchhar area., cleaning room, assembly., altar, warehouse., counseling., sacristy., ss, ss women, s.s. men, dining room, laundry area, pantry, cold room, kitchen, serving area, general cellar, cellar, clothing store, cleaning, healing and injection, geriatrician’s office, dentist’s office, pharmacy, reception of nurses. , psychologist’s office, barbershop, wait, garden, staff dormitory, men, women, parking, guardhouse, exit, entrance, detail control booth, detail parasol
Raw text data extracted from CAD file:
| Language | Spanish |
| Drawing Type | Plan |
| Category | Hospital & Health Centres |
| Additional Screenshots | |
| File Type | dwg |
| Materials | Other |
| Measurement Units | Metric |
| Footprint Area | |
| Building Features | Garden / Park, Parking |
| Tags | abrigo, architectural, asylum, autocad, detailed, disabled, DWG, geriatric, home, nursing, nursing home, plan, residence, shelter |








