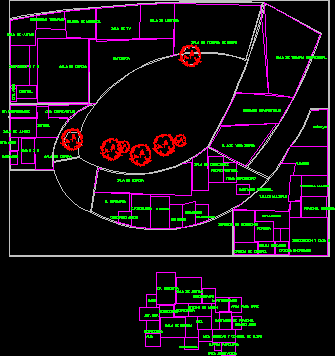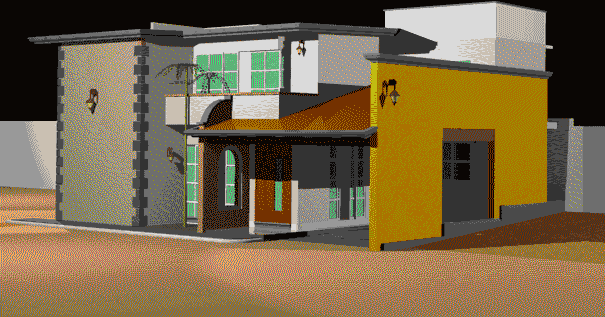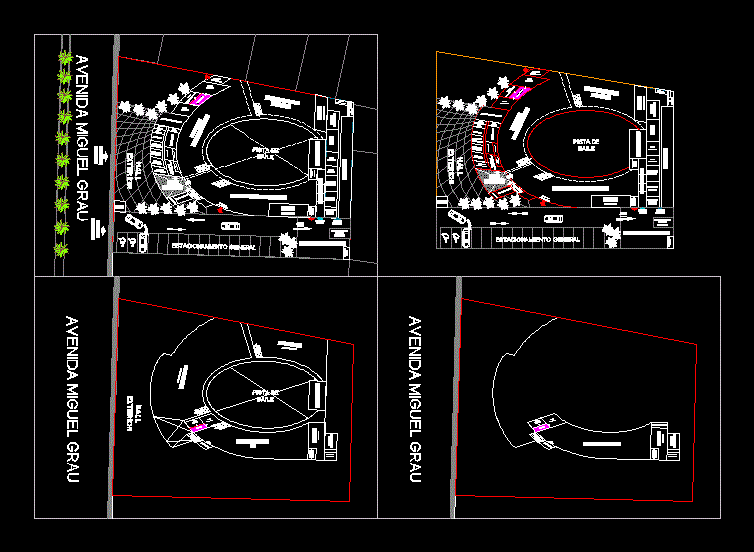Asylum or Psychiatric hospital 2D DWG Plan for AutoCAD
ADVERTISEMENT

ADVERTISEMENT
Plan view of Asylum. It is also referred as Psychiatric hospital. This plan view show the different areas or rooms of asylum clearly mentioned- they were waiting room, cafeteria, reading room, TV room, occupational therapy room, nurses station,psychiatric room,physiotherapy, gym, geriatric room, and office administrative areas. It has central garden and landscaping area and rooms were placed around. The total foot print area of the plan is close to 1990 Sq Meters.
| Language | English |
| Drawing Type | Plan |
| Category | Hospital & Health Centres |
| Additional Screenshots | |
| File Type | dwg |
| Materials | Concrete, Masonry, Other |
| Measurement Units | Metric |
| Footprint Area | 1000 - 2499 m² (10763.9 - 26899.0 ft²) |
| Building Features | Deck / Patio, Garden / Park |
| Tags | area, asylum, autocad, DWG |








