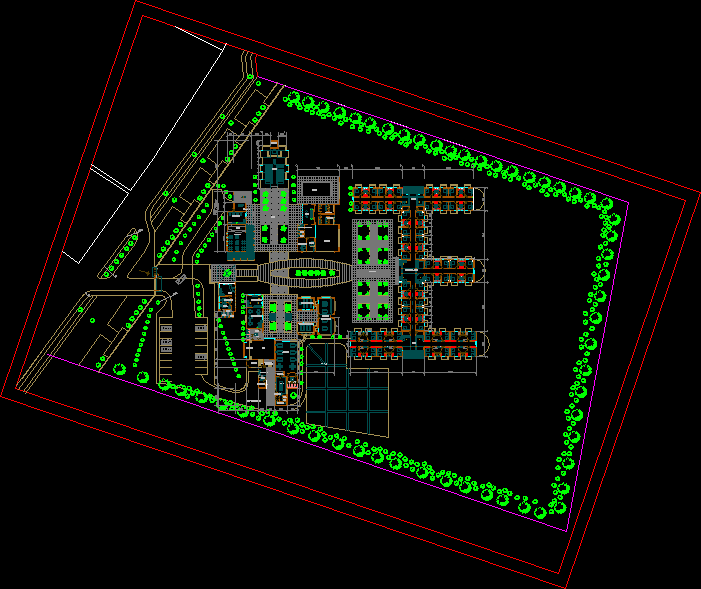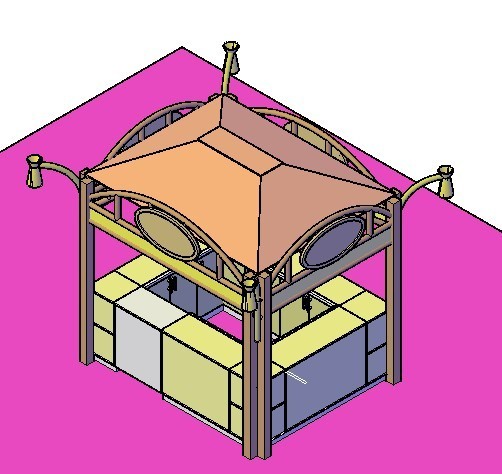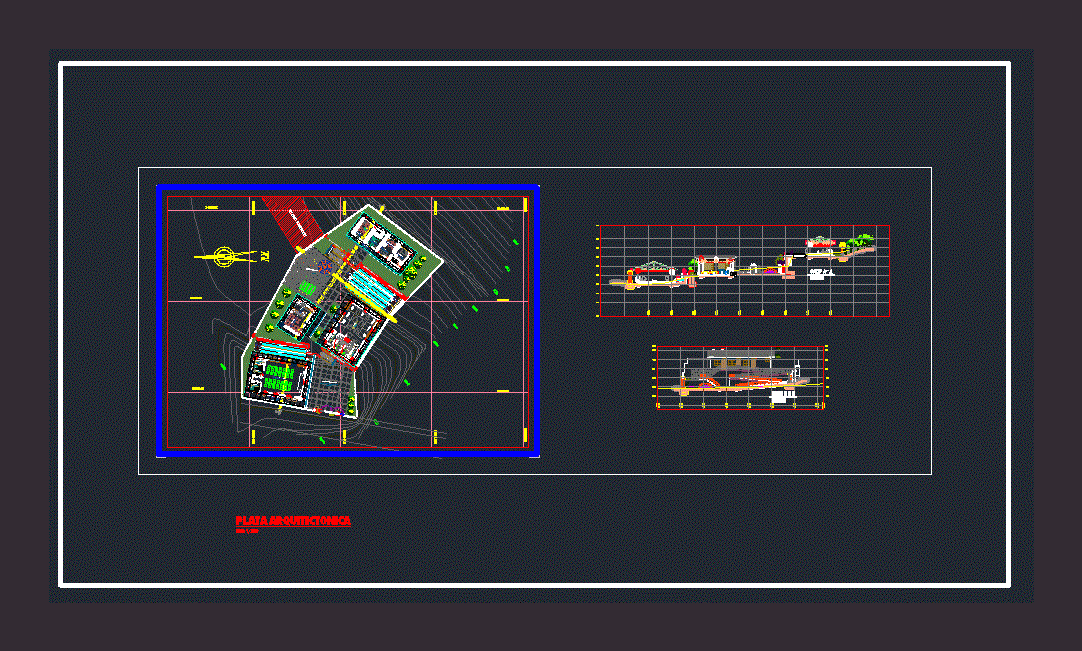Asylum, Refuge Center 2D DWG Plan for AutoCAD
ADVERTISEMENT

ADVERTISEMENT
Plan view of asylum or refuge center. In this plan view following areas were clearly identified – room visits, games room, music workshop, sculpture workshop,crafts workshop, maintenance room,cafeteria, pool, gym, nursing, hair dressing on a side and other side it has 50 single bedrooms with attached toilets. It is fully surrounded with landscaping and garden with parking lots. The total foot print area is approximately 26297 sq meters.
| Language | Spanish |
| Drawing Type | Plan |
| Category | Hospital & Health Centres |
| Additional Screenshots | |
| File Type | dwg |
| Materials | Aluminum, Concrete, Glass, Masonry, Moulding, Plastic, Steel, Wood |
| Measurement Units | Metric |
| Footprint Area | Over 5000 m² (53819.5 ft²) |
| Building Features | Pool, Garage, Deck / Patio, Car Parking Lot, Garden / Park |
| Tags | autocad, block, DWG, plan |








