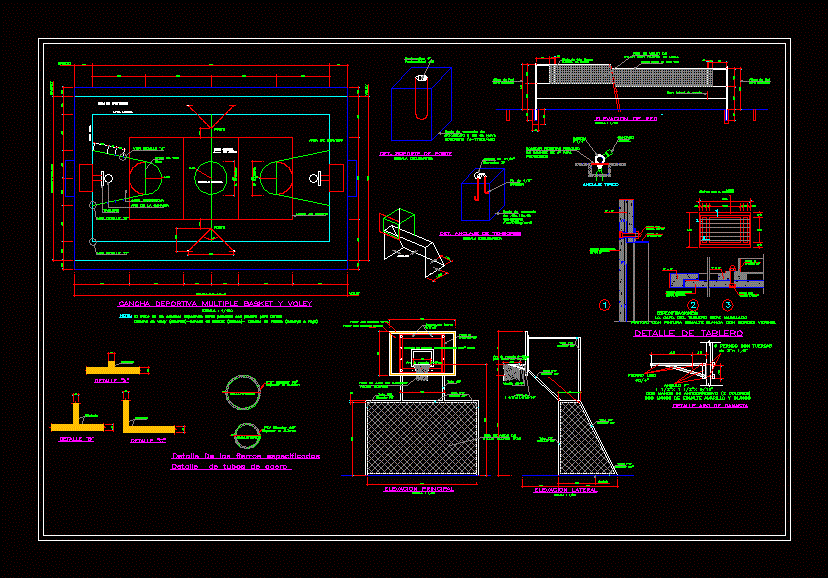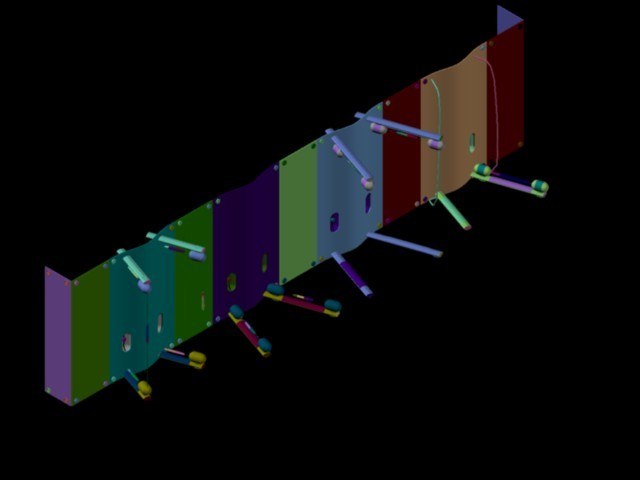Athletics Equipment DWG Detail for AutoCAD

Athletics Equipment – Details
Drawing labels, details, and other text information extracted from the CAD file (Translated from Spanish):
installation of javelin throwing, track for obstacle races with radio, installation for jump, installation for high jump, section ab for the reticular base, plant of the high jump installation, impulsion, direction, direction of, typical section of the long jump pit, installation for jump with pole, plant, section a – b, section c – d, mat, wooden, mesh base, mat and support of the bar for the jump with pertiga, longitudinal section, track for races of obstacles, water pit, union, hose, drain, gravel, concrete, anti-slip, burnished, and the jump mat, wooden mesh base, jump mat, launch, circle, iron fence, pitch, boundary , sector, sleeper, disc launch, plant of an installation for, delimitation of the race zone, for hammer throw, side view of a combined facility, rotating swing, water pit, drop zone, delimitation of, point of fall, for male category, throwing of weight, installation for throwing of disc, launching of hammer, dimensions of the tracks of races, measurement of the streets, sardinel, direction of the race, inner street, and triple jump , and hammer, fº gº tube, canopla, barbed wire, typical section, typical elevation, protection mesh, length and triple jump, with pertiga, cut view, plant view, details of the support of the pertiga, distribution of spaces for athletic competitions, cladding, concrete sardinel, detail of the conformation, layers of the race track, sardinel race track, longitudinal grinding, typical section of the, water pit structures, launching platforms, sardinel for jump pose, cistern – plant, cistern, cistern – cross section, overburden, foundation projection, ground level, protection mesh door, machine room, staircase in cat steps, t hydropneumatic, cistern – longitudinal cut, filling, technical specifications, assumed resistance of the land, reinforced concrete, in general, mortar, lightened and stairs, cememnto: sand, regulations, the masonry unit will be solid, masonry, columns and beams, coating , corrido foundation, sobrecimiento, ciclopeo concrete
Raw text data extracted from CAD file:
| Language | Spanish |
| Drawing Type | Detail |
| Category | Entertainment, Leisure & Sports |
| Additional Screenshots |
 |
| File Type | dwg |
| Materials | Concrete, Masonry, Wood, Other |
| Measurement Units | Metric |
| Footprint Area | |
| Building Features | |
| Tags | athletics, autocad, basquetball, court, DETAIL, details, DWG, equipment, feld, field, football, golf, sports center, voleyball |






