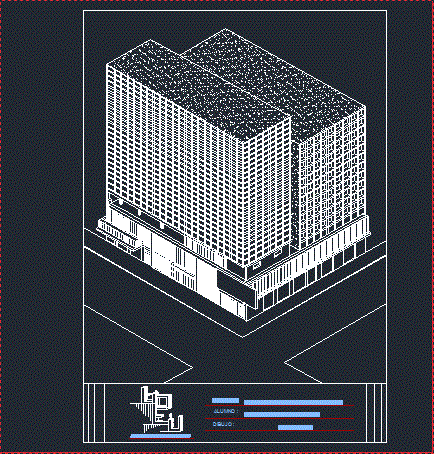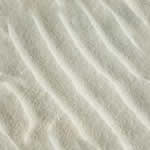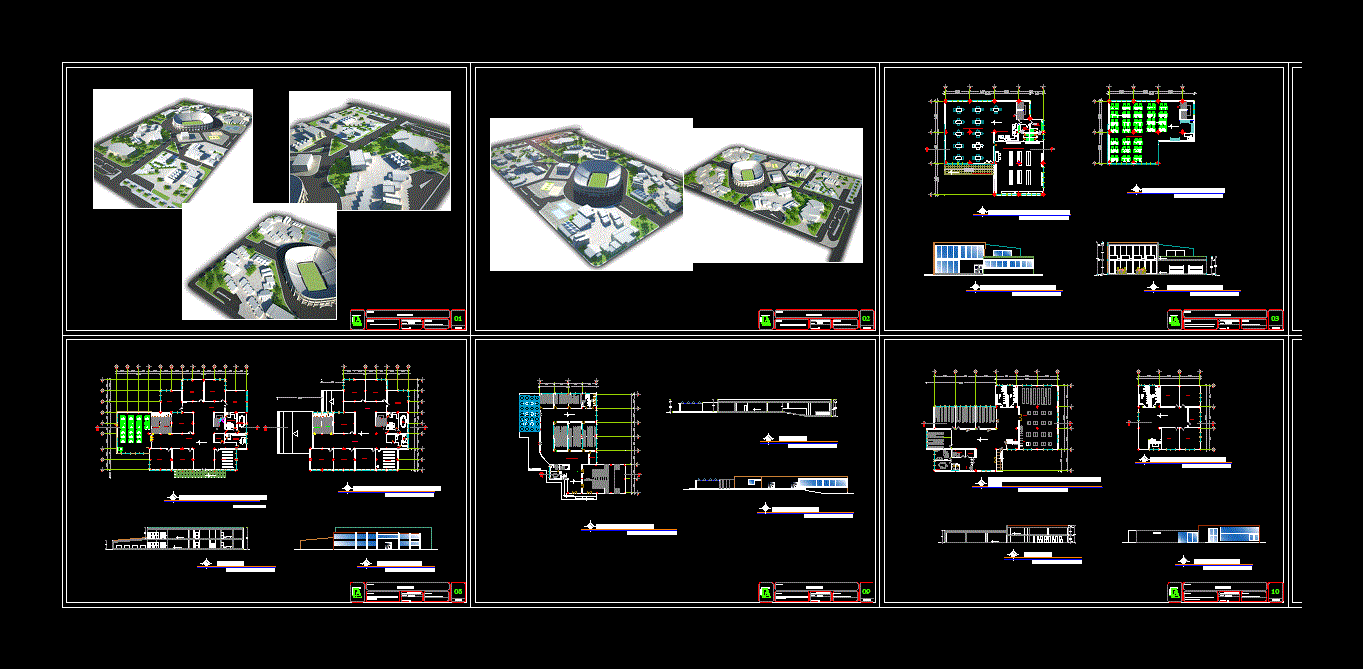Atlas Building – Lima DWG Block for AutoCAD
ADVERTISEMENT

ADVERTISEMENT
isometrics ATLAS building, located in Lima fencing, is part of the evolution of Peruvian architecture, part of the historic center of Lima
Drawing labels, details, and other text information extracted from the CAD file (Translated from Spanish):
of architecture engineering, atlas building, history theory of architecture iv, student, chair, drawing, jaime david guarniz carranza
Raw text data extracted from CAD file:
| Language | Spanish |
| Drawing Type | Block |
| Category | Historic Buildings |
| Additional Screenshots |
 |
| File Type | dwg |
| Materials | |
| Measurement Units | |
| Footprint Area | |
| Building Features | |
| Tags | architecture, autocad, block, building, church, corintio, dom, dorico, DWG, église, evolution, fencing, geschichte, igreja, isometrics, jonico, kathedrale, kirche, kirk, l'histoire, la cathédrale, lima, located, part, peruvian, teat, Theater, theatre |








