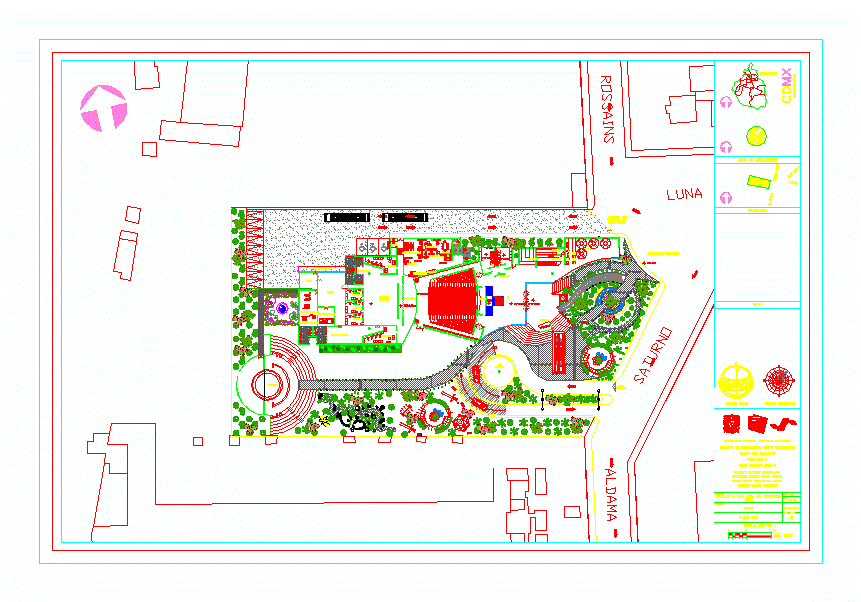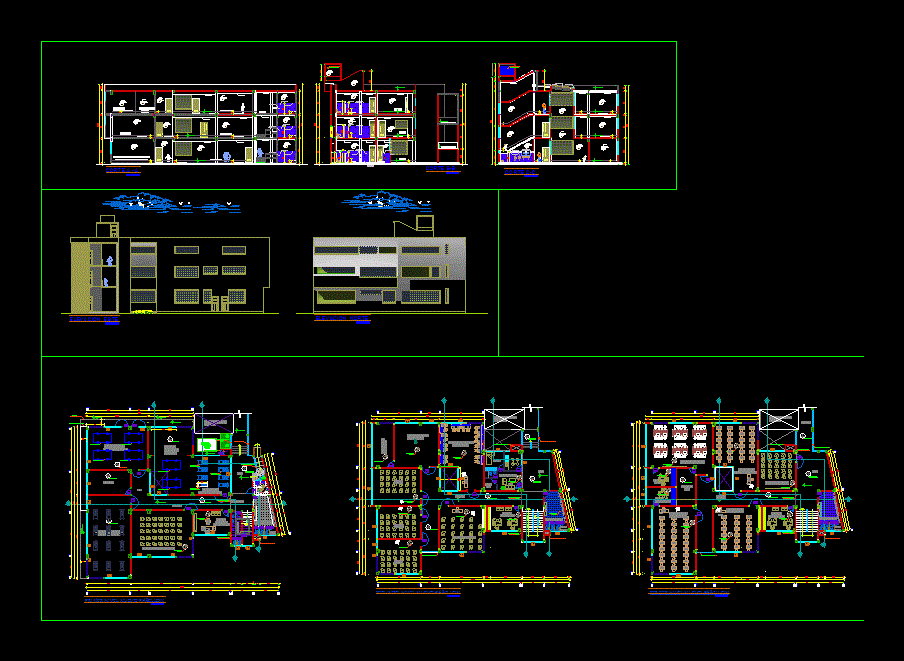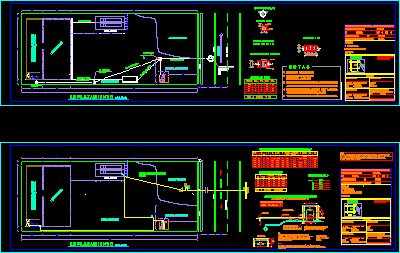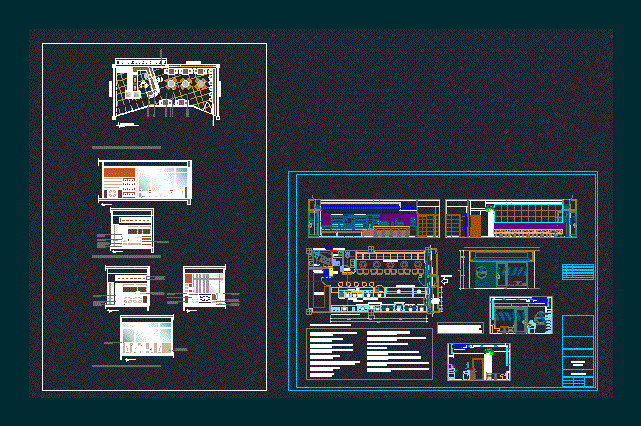Audience 3D DWG Full Project for AutoCAD

3d project with parking
Drawing labels, details, and other text information extracted from the CAD file (Translated from Spanish):
location :, project :, plane :, plane number :, plane key :, scale :, date :, facades, national autonomous university of mexico, faculty of architecture, university city, josé revueltas workshop, v projects, theater, ramírez vázquez sergio jair, graphic scale: location area, moon, aldama, simbología, cuauhtémoc, may, abril, mar., feb., ene., nov., oct., sep., Aug., jul., jun. , xii, viii, iii, magnetic, north, solar graph, dominant winds, city of mexico, saturn, rossains, notes, roses roses guillermo manuel, toriche najera berenice, rodríguez acosta rossy anabel, cuts, plant, av mexico, top floor , xxx, service cars, stalls area, dressing rooms, stage maneuvers, cellar, stage, lobby, booth, ticket office, secondary warehouse, small dressing room, rehearsal room, cafeteria, stage maneuvers, stage, dressing room, vehicular access, access service, pedestrian access, gift porfirio, prepayment, toilets, cabin, unloading area, c ontrol, drop-in-counter napkin dispenser, candy store, parcel, box office, hydropneumatic system, fire system, sub-station, garbage, exit, emergency, ideal standard, niagara, live and dead archive, boardroom, secretary, management, bathroom, sm, sh, executives, assistants, site, kitchen, stationery, reception, run, sd, waiting room, warehouse, rehearsal room, upscale, first level, ground floor
Raw text data extracted from CAD file:
| Language | Spanish |
| Drawing Type | Full Project |
| Category | Entertainment, Leisure & Sports |
| Additional Screenshots | |
| File Type | dwg |
| Materials | Other |
| Measurement Units | Metric |
| Footprint Area | |
| Building Features | Garden / Park, Parking |
| Tags | audience, Auditorium, autocad, cinema, DWG, full, parking, Project, Theater, theatre |






