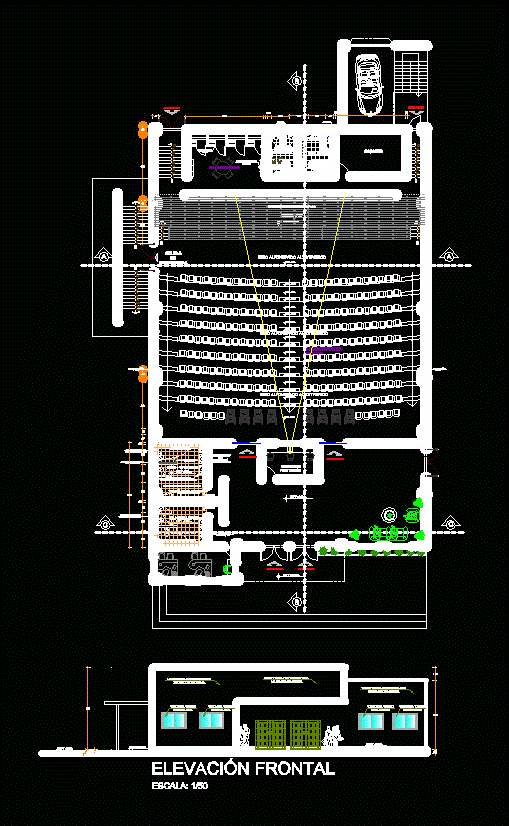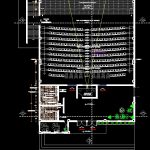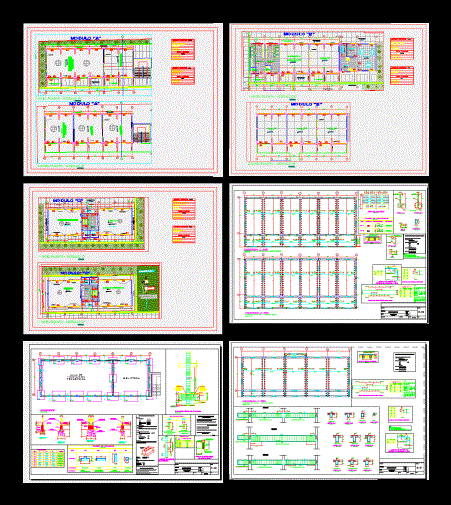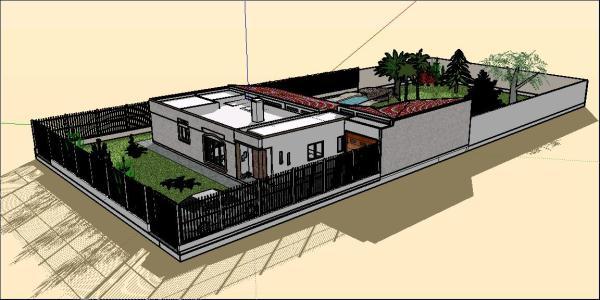Audience DWG Block for AutoCAD

Auditorium for 250 people has sanitary services; adminstrativa area; foyer.
Drawing labels, details, and other text information extracted from the CAD file (Translated from Galician):
circulation, multipurpose platform, gradient, p. of arq. enrique guerrero hernández., p. of arq. adrian a. romero arguelles., p. of arq. francisco espitia ramos., p. of arq. hugo suárez ramírez., armchair model, convention, side view of armchair, table of vents, observations, width, height, alfeizer, main entrance door, ———–, double door leaf. secondary entrance, emergency door, double door reflective templex glass, direct system, swing, code, doors, double door iron gate for entry of service, vanities, rolling door of stands, anti-fog door. outlet, side view of armchair, armchair, side view of toilet, toilet, side view of washbasin, sink, frosted countertop, bruña, wall, bath detail, rotoplast corner corner, matt white paint, cloth upholstered in cloth with folding seats, aluminum profile, stage, melamine, see detail, details, entry door to be., door of dressing rooms, door sshh. Melanin coating, sera for sshh. handicapped handle with gasifier, type, machimbrada, wood, metal carpentry, punching, plywood, window hygienic services of dressing rooms, window dressing rooms, auditorium window, foyer window, windows, window public hygiene services, clipboard, deposit, ss.hh. men, ss.hh.mujeres, liquid soap dispenser, rest room, main access, auditorium access, access actors, access mayor, projection booths, high traffic carpeted floor
Raw text data extracted from CAD file:
| Language | Other |
| Drawing Type | Block |
| Category | Entertainment, Leisure & Sports |
| Additional Screenshots |
 |
| File Type | dwg |
| Materials | Aluminum, Glass, Wood, Other |
| Measurement Units | Metric |
| Footprint Area | |
| Building Features | |
| Tags | administration, area, audience, Auditorium, autocad, block, cinema, dressing, DWG, people, restrooms, Sanitary, SEATS, Services, stage, Theater, theatre |






