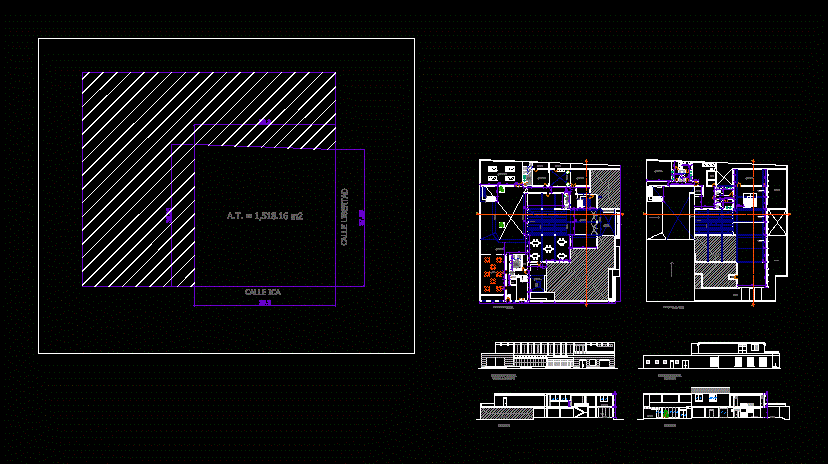Audience DWG Elevation for AutoCAD
ADVERTISEMENT

ADVERTISEMENT
Auditorium; city; courts; plants and elevations; He is referring also to the theater; It is located in the city of Trujillo
Drawing labels, details, and other text information extracted from the CAD file (Translated from Spanish):
typical detail of suspended ceiling, run, c.a.c in taco, rep. Smooth up, detail of angle, perimeter, section of ceiling, wire, structure. alum., corr. in wall, isometric suspended ceiling, secondary tee, wire of three turns, minimum, ceiling sheet, suspended, stretched rigid by torsion, perfectly vertical, ceiling, floor second floor, empty, balcony, stage, auditorium
Raw text data extracted from CAD file:
| Language | Spanish |
| Drawing Type | Elevation |
| Category | Cultural Centers & Museums |
| Additional Screenshots | |
| File Type | dwg |
| Materials | Other |
| Measurement Units | Metric |
| Footprint Area | |
| Building Features | |
| Tags | audience, Auditorium, autocad, city, CONVENTION CENTER, courts, cultural center, DWG, elevation, elevations, located, museum, plants, Theater, trujillo |








