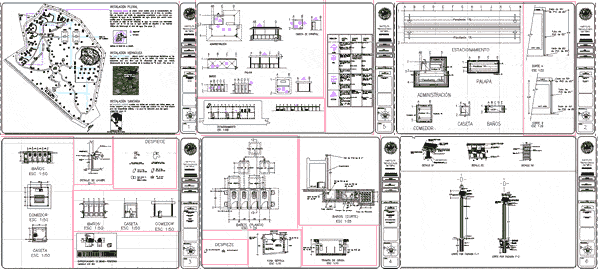Audiovisual Interactive Museum DWG Full Project for AutoCAD

Audiovisual Interactive Museum has audio visual room dedicated to the 5 continents; auditorium for 300 people. Library for the center and its respective administration; and services such as cafeteria area and bathrooms. The project has courtyards
Drawing labels, details, and other text information extracted from the CAD file (Translated from Spanish):
sh., stage, pre-stage, auditorium, men’s dressing rooms, women’s changing rooms, refrigerator, storage, ss – hh, dam., entrance, bathroom, bathroom, men, women, administration, management, kitchen, administration, cafe – restaurant, circulation, Jurassic room, Africa room, Antarctic room, ground floor, San Simón University, Interactive audiovisual museum, Architectural project, University, Miguel Cortes Jesus, teachers, Huascar Bolivar, Guillermo Cortez, secretary, living room, meeting room, kitchenette , dep, auditorium, dressing room, projection room, oceanic room, jungle room, library, bathroom men, women bathroom, first floor, arq. guillermo cortez, interactive museum, audiovisual, arq. huascar bolivar, plan of foundations, planimetry, north elevation, south elevation, cut a – a ‘, cut b – b’, structural plan
Raw text data extracted from CAD file:
| Language | Spanish |
| Drawing Type | Full Project |
| Category | Cultural Centers & Museums |
| Additional Screenshots |
 |
| File Type | dwg |
| Materials | Other |
| Measurement Units | Metric |
| Footprint Area | |
| Building Features | |
| Tags | Auditorium, autocad, CONVENTION CENTER, cultural center, dedicated, DWG, full, museum, people, Project, Restaurant, room, visual |








