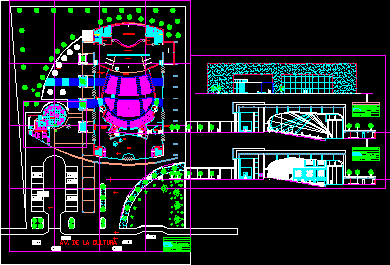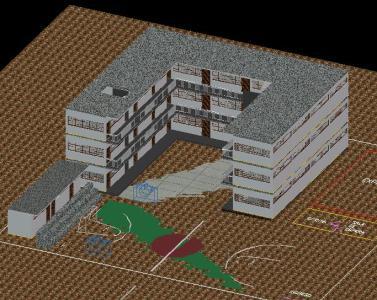Auditorium – Acoustic Design DWG Block for AutoCAD
ADVERTISEMENT

ADVERTISEMENT
Auditorium – Acoustic Design
Drawing labels, details, and other text information extracted from the CAD file (Translated from Spanish):
npt., acoustic design auditorium, environmental conditioning iii, faap, unsaac, plan of:, by :, architect :, aldo alatrista lena, codes:, scale:, cross sections, av. of culture, first floor, administration, ss.hh., secretary, cafetin, locks, curtain, lights and sound, ss.hh. men, foyer, ticket office, p i n t u r a s, sculpture, pictorial exhibition, ss.hh. ladies, main lift, sonbrillas, auditorium, stage, trasescenario, heating, ss.hh. males, c a s l l l e r, s, male changing rooms, showers, deposit, ss.hh. ladies, dressing ladies
Raw text data extracted from CAD file:
| Language | Spanish |
| Drawing Type | Block |
| Category | Entertainment, Leisure & Sports |
| Additional Screenshots |
 |
| File Type | dwg |
| Materials | Other |
| Measurement Units | Metric |
| Footprint Area | |
| Building Features | |
| Tags | acoustic, Auditorium, autocad, block, cinema, Design, DWG, Theater, theatre |








