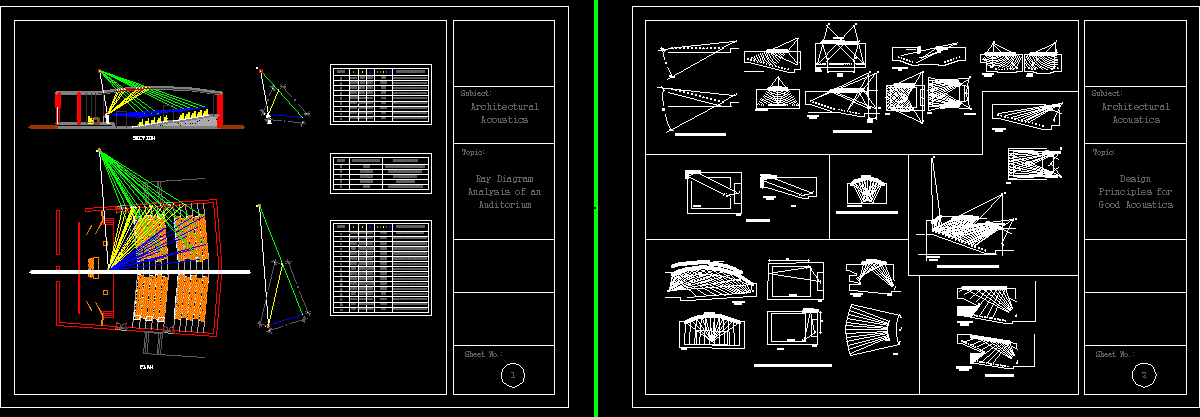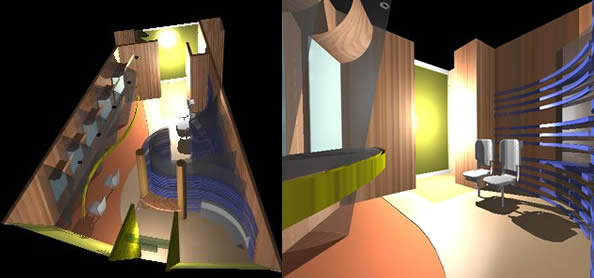Auditorium — Acoustic Requirements DWG Block for AutoCAD
ADVERTISEMENT

ADVERTISEMENT
Acoustics required for an auditorium!!
Drawing labels, details, and other text information extracted from the CAD file:
sl.no, section, listening condition, sheet no.:, acting depth, reflector, reflectors, plan, controlled reinforcement by angled reflectors, reinforcement by reflected sound, progressive reinforcement by shaped reflectors, concentrated echoes and reflections, corner echoes, sound shadows, best possible direct sound
Raw text data extracted from CAD file:
| Language | English |
| Drawing Type | Block |
| Category | Cultural Centers & Museums |
| Additional Screenshots |
 |
| File Type | dwg |
| Materials | Other |
| Measurement Units | Metric |
| Footprint Area | |
| Building Features | |
| Tags | acoustic, acoustics, Auditorium, autocad, block, CONVENTION CENTER, cultural center, DWG, museum, required, requirements, seating |








