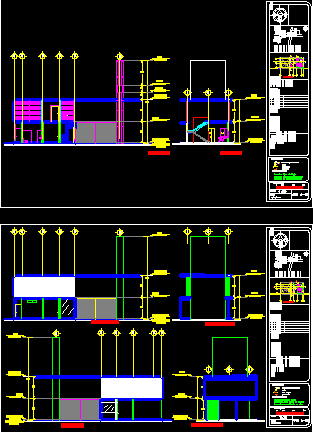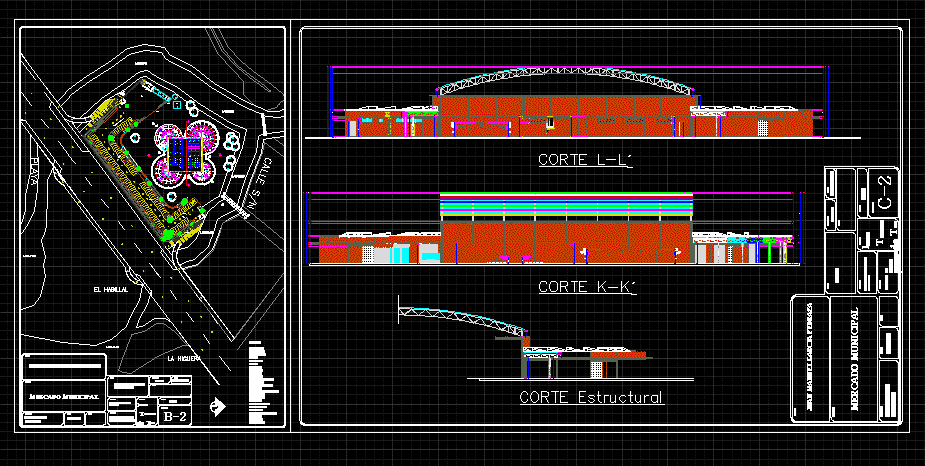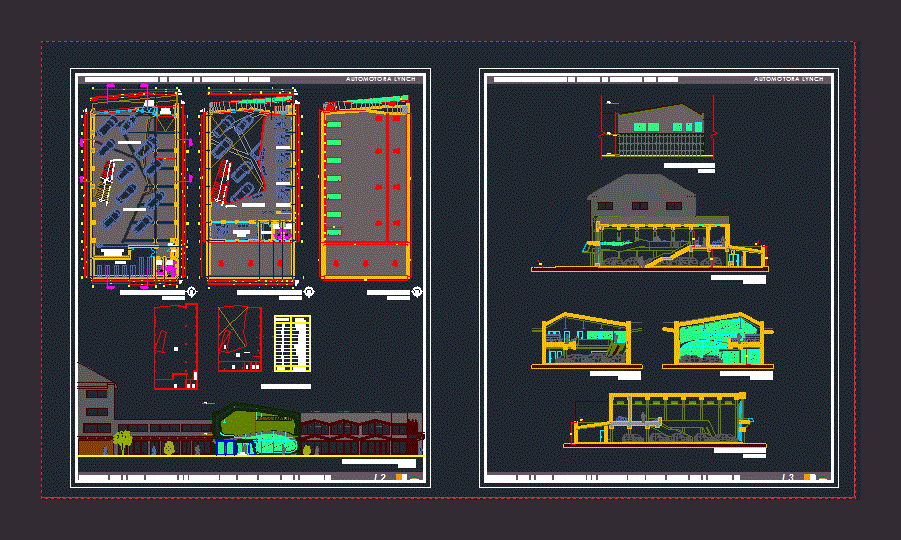Auditorium DWG Block for AutoCAD
ADVERTISEMENT

ADVERTISEMENT
Auditorium Design for a Cultural centre
Drawing labels, details, and other text information extracted from the CAD file:
ladies toilet, gents toilet, scene stage, stage, storage, ahu unit, vip lounge, green room, reception, cloak room, ticket counter, snacks counter, snacks, vip entrance, orchestra pit, admin, section aa’, auditorium plan
Raw text data extracted from CAD file:
| Language | English |
| Drawing Type | Block |
| Category | Entertainment, Leisure & Sports |
| Additional Screenshots | |
| File Type | dwg |
| Materials | Other |
| Measurement Units | Metric |
| Footprint Area | |
| Building Features | |
| Tags | Auditorium, autocad, block, centre, cinema, cultural, Design, DWG, Theater, theatre |








