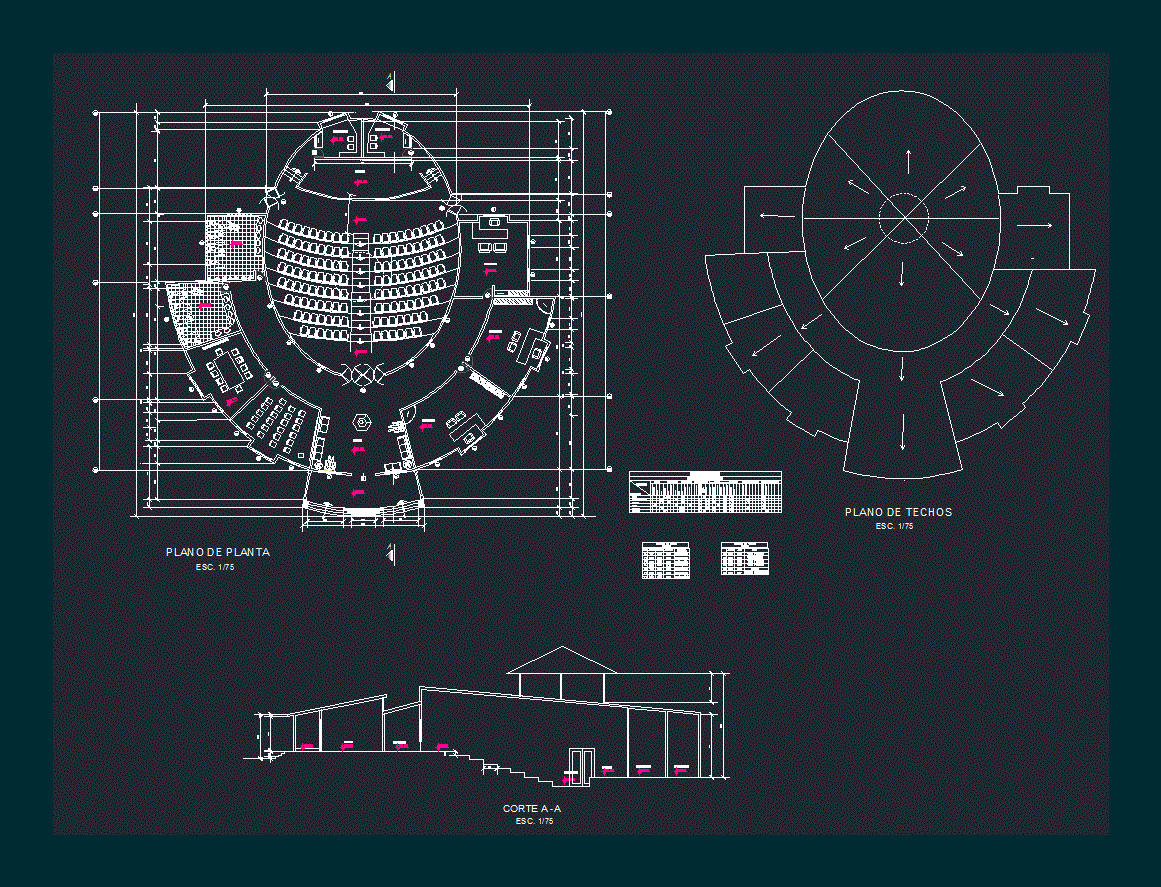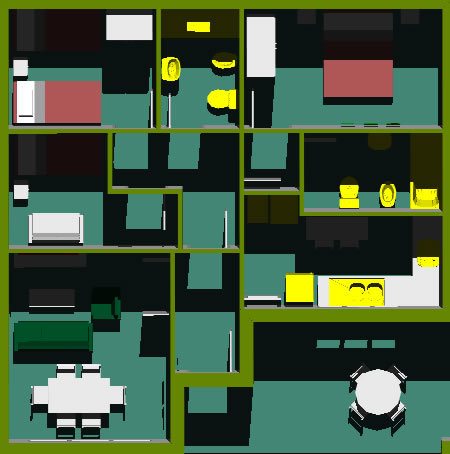Auditorium DWG Block for AutoCAD
ADVERTISEMENT

ADVERTISEMENT
iIs an auditorium; located uneven; in topography in the mountains of Peru; administrative environments and workshops .
Drawing labels, details, and other text information extracted from the CAD file (Translated from Spanish):
npt, floor plan, closet, corner, filing cabinet, wardrobe, stage, meeting room, lobby, glass and aluminum, box vain, width, doors, height, type, height, sill, windows, wood, glass, aluminum, auditorium, ss.hh., offices, coverage, ceramic tile, lad. caravista, concrete lined with wood, polished cement, concrete exp., wood, cement, carpeting, parquet, ceramic, terrazzo, carp. – metal, carp. – wood, ceilings, int., ext., walls, col. – beams, contraz., baseboards, floors, environments, finishes, finish table, material, aluminum, gold color, plywood, passageway, a-cut, ceiling plan
Raw text data extracted from CAD file:
| Language | Spanish |
| Drawing Type | Block |
| Category | Entertainment, Leisure & Sports |
| Additional Screenshots | |
| File Type | dwg |
| Materials | Aluminum, Concrete, Glass, Wood, Other |
| Measurement Units | Metric |
| Footprint Area | |
| Building Features | |
| Tags | administrative, Auditorium, autocad, block, cinema, DWG, environments, located, mountains, PERU, Theater, theatre, topography, uneven, workshops |






