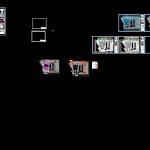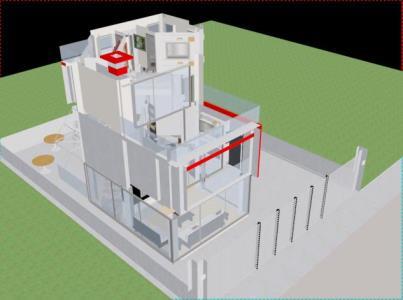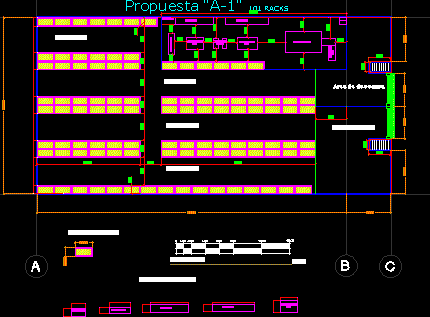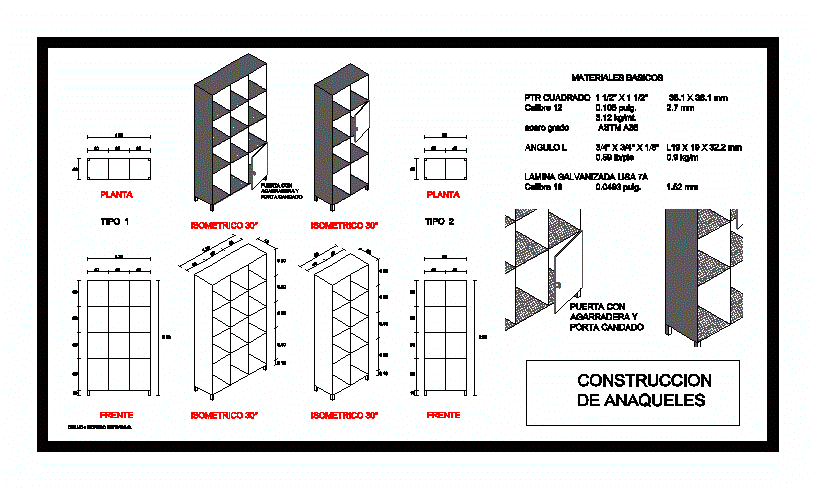Auditorium DWG Block for AutoCAD

Auditorium – plants
Drawing labels, details, and other text information extracted from the CAD file (Translated from Spanish):
projection line mezzanine, up, lock, sidewalk, instrument cellar, guard, ticket office, reception of tickets, bar, music room, behind stage, rehearsal room, pit, parking, symbology, cold water pipe, water pipe hot, rainwater, aa.ss ventilation, stopcock, hot water, rainwater downpipe, trap, grease, grease trap, hot water tap, cold water tap, water heater, water pump, water pump , emergency cabinet, men, women, ss-hh, flange, bbjpi butterfly valve with steering wheel, funditube, medical department, human mobility, human talents, management, bazaar, general secretary, foyer, warehouse, carpentry, collective dressing room, dressing room coletivo, individual dressing room, living room, emergency exit ramp, aass pumping station, carpeted floor high traffic, low, projection booths, journalist booths, crafts, cutting and confection workshop, beauty workshop, classroom, sprayer sprinkl er, extinguisher for fires class a, det., u.l.e.a.m., location of the ground, sheet :, catedratico :, arq. alberto paz, theme:, remodeling the auditorium, contains :, indicated, scale :, format :, date :, students :, sr. mendoza chávez alejandro, mrs. sancan linda, oscus foundation, aass rush, public network, ppa, carpentry, lighting and audio booths, mezzanine, aass downpipe, scale, architectural floor, project :, contains :, catedratico :, lamina :, date: , architecture faculty, secular university eloy alfaro de manabi, students :, sr. Alejandro Mendoza, scale: indicated, mrs. rosa elena panchana, housing block, arq.alberto paz, section, bounded architectural plan, – dressing rooms, – school pains sopeña first floor, – school dolores sopeña third floor, – school dolores sopeña second floor
Raw text data extracted from CAD file:
| Language | Spanish |
| Drawing Type | Block |
| Category | Entertainment, Leisure & Sports |
| Additional Screenshots |
 |
| File Type | dwg |
| Materials | Other |
| Measurement Units | Metric |
| Footprint Area | |
| Building Features | Garden / Park, Parking |
| Tags | Auditorium, autocad, block, cinema, DWG, plants, school, Theater, theatre |






